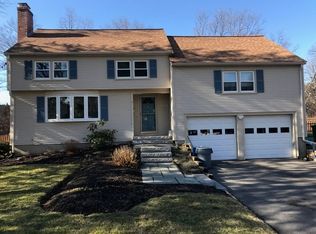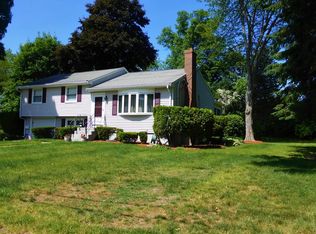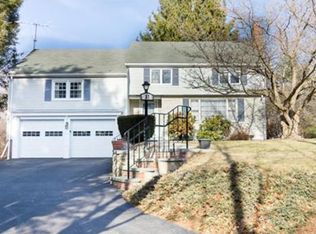Sold for $905,000 on 02/21/24
$905,000
5 Weir Rd, Waltham, MA 02451
2beds
3,157sqft
Single Family Residence
Built in 1958
0.39 Acres Lot
$1,019,500 Zestimate®
$287/sqft
$4,161 Estimated rent
Home value
$1,019,500
$928,000 - $1.13M
$4,161/mo
Zestimate® history
Loading...
Owner options
Explore your selling options
What's special
Wonderfully maintained, renovated & MOVE-In Ready! Cul-de-sac location in desirable Piety Corner Historic District, this contemporary ranch style home has a sophisticated & modern floor plan with large finished basement for maximum use of both floors. Welcoming you to the home, is the entry foyer with large coat closet, connecting the first floor's natural light filled living & entertaining spaces, perfect for visiting with friends & dinner parties. All rooms are well lit with abundant recessed lights. The living room has a cozy fireplace, modern kitchen with updated stainless steel appliances & separate dining area with access to the exterior rear deck and large yard for barbeques & outdoor activities. The Primary suite has VIP design with ample closets, renovated bathroom & private indoor lap pool for heath & fitness! Lower level is a fully finished "flex-space" with full bath, exercise room, family room & storage. Finish garage & handicap accessible chair lift.
Zillow last checked: 8 hours ago
Listing updated: February 21, 2024 at 12:57pm
Listed by:
Isa Helena 617-817-1599,
Better Living Real Estate, LLC 781-821-0105,
Robert Simone 508-507-9780
Bought with:
Stacie Gallucci
Redfin Corp.
Source: MLS PIN,MLS#: 73193078
Facts & features
Interior
Bedrooms & bathrooms
- Bedrooms: 2
- Bathrooms: 3
- Full bathrooms: 3
- Main level bathrooms: 2
- Main level bedrooms: 1
Primary bedroom
- Features: Bathroom - Full, Skylight, Flooring - Hardwood, Handicap Accessible, Closet - Double
- Level: Main,First
Bedroom 2
- Features: Ceiling Fan(s), Closet, Flooring - Hardwood
- Level: First
Bathroom 1
- Features: Bathroom - Full, Bathroom - Tiled With Shower Stall, Flooring - Stone/Ceramic Tile, Handicap Accessible, Recessed Lighting, Pocket Door
- Level: Main,First
Bathroom 2
- Features: Bathroom - Full, Bathroom - With Tub & Shower, Closet, Flooring - Stone/Ceramic Tile, Countertops - Upgraded, Handicap Accessible, Pocket Door
- Level: Main,First
Bathroom 3
- Features: Bathroom - Full, Bathroom - Tiled With Tub & Shower, Flooring - Stone/Ceramic Tile
- Level: Basement
Dining room
- Features: Ceiling Fan(s), Flooring - Hardwood, Deck - Exterior, Exterior Access, Slider
- Level: First
Family room
- Features: Closet, Flooring - Vinyl, Recessed Lighting
- Level: Basement
Kitchen
- Features: Flooring - Stone/Ceramic Tile, Countertops - Stone/Granite/Solid, Breakfast Bar / Nook, Cabinets - Upgraded, Recessed Lighting, Stainless Steel Appliances, Lighting - Pendant
- Level: First
Living room
- Features: Flooring - Hardwood, Recessed Lighting
- Level: First
Office
- Features: Flooring - Stone/Ceramic Tile
- Level: First
Heating
- Forced Air
Cooling
- Central Air, Heat Pump
Appliances
- Laundry: Laundry Closet, Flooring - Stone/Ceramic Tile, First Floor, Electric Dryer Hookup, Washer Hookup
Features
- Closet, Recessed Lighting, Lighting - Sconce, Slider, Entrance Foyer, Home Office, Exercise Room, Elevator
- Flooring: Hardwood, Flooring - Stone/Ceramic Tile, Laminate
- Windows: Insulated Windows
- Basement: Finished,Interior Entry,Bulkhead,Sump Pump,Radon Remediation System
- Number of fireplaces: 1
- Fireplace features: Living Room
Interior area
- Total structure area: 3,157
- Total interior livable area: 3,157 sqft
Property
Parking
- Total spaces: 3
- Parking features: Attached, Heated Garage, Insulated, Paved Drive, Off Street, Paved
- Attached garage spaces: 1
- Uncovered spaces: 2
Accessibility
- Accessibility features: Accessible Entrance
Features
- Patio & porch: Deck - Composite
- Exterior features: Deck - Composite
- Has private pool: Yes
- Pool features: Indoor
- Spa features: Hot Tub / Spa
Lot
- Size: 0.39 Acres
Details
- Parcel number: M:021 B:001 L:0014,828704
- Zoning: 1
Construction
Type & style
- Home type: SingleFamily
- Architectural style: Ranch
- Property subtype: Single Family Residence
Materials
- Frame
- Foundation: Concrete Perimeter
- Roof: Shingle
Condition
- Year built: 1958
Utilities & green energy
- Electric: Circuit Breakers, 200+ Amp Service
- Sewer: Public Sewer
- Water: Public
- Utilities for property: for Electric Range, for Electric Oven, for Electric Dryer, Washer Hookup
Community & neighborhood
Security
- Security features: Security System
Community
- Community features: Shopping, Park, Walk/Jog Trails
Location
- Region: Waltham
- Subdivision: Piety Corner Historic District
Other
Other facts
- Road surface type: Paved
Price history
| Date | Event | Price |
|---|---|---|
| 2/21/2024 | Sold | $905,000+1%$287/sqft |
Source: MLS PIN #73193078 Report a problem | ||
| 1/18/2024 | Contingent | $895,900$284/sqft |
Source: MLS PIN #73193078 Report a problem | ||
| 1/12/2024 | Listed for sale | $895,900+384.3%$284/sqft |
Source: MLS PIN #73193078 Report a problem | ||
| 1/4/1991 | Sold | $185,000$59/sqft |
Source: Public Record Report a problem | ||
Public tax history
| Year | Property taxes | Tax assessment |
|---|---|---|
| 2025 | $7,202 +5.5% | $733,400 +3.6% |
| 2024 | $6,825 +0.6% | $708,000 +7.7% |
| 2023 | $6,786 -0.1% | $657,600 +7.9% |
Find assessor info on the county website
Neighborhood: 02451
Nearby schools
GreatSchools rating
- 8/10Douglas Macarthur Elementary SchoolGrades: K-5Distance: 0.2 mi
- 7/10John F Kennedy Middle SchoolGrades: 6-8Distance: 1.1 mi
- 3/10Waltham Sr High SchoolGrades: 9-12Distance: 1.3 mi
Schools provided by the listing agent
- Elementary: Macarther
- Middle: Kennedy
- High: Waltham
Source: MLS PIN. This data may not be complete. We recommend contacting the local school district to confirm school assignments for this home.
Get a cash offer in 3 minutes
Find out how much your home could sell for in as little as 3 minutes with a no-obligation cash offer.
Estimated market value
$1,019,500
Get a cash offer in 3 minutes
Find out how much your home could sell for in as little as 3 minutes with a no-obligation cash offer.
Estimated market value
$1,019,500


