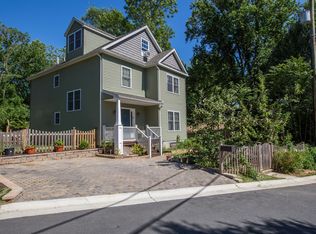Sold for $747,000 on 07/15/25
$747,000
5 Webb Rd, Cabin John, MD 20818
2beds
1,000sqft
Condominium
Built in 1942
-- sqft lot
$748,400 Zestimate®
$747/sqft
$2,188 Estimated rent
Home value
$748,400
$689,000 - $816,000
$2,188/mo
Zestimate® history
Loading...
Owner options
Explore your selling options
What's special
Stunning renovation completed in 2017 includes Heat Pump, replacement windows, roof, gutters, tankless water heater (2025), exterior doors & HardiPlank siding. The interior has been reconfigured to expand kitchen & add walk-in closet in larger primary bedroom, custom trim, wood feature wall in LR, fireplace, engineered wood flooring throughout house (except bath) and a stylish bath with decorative tile. The kitchen has stunning waterfall granite counters with fabulous movement, stainless Frigidaire Gallery appliances, off-white, soft-close solid wood cabinets & ample cabinet space. Bosch front-load washer & dryer. Pull down stairs lead to large attic for storage. Outside boasts two cherry trees, landscaped beds, manicured lawn, flagstone walkways, a paver patio with water feature, a Tesla EV charging station & a storage shed located in the rear corner of the flat yard. Nestled on 19.2 acres along the Potomac River, Cabin John Gardens is a unique, private community made up of 100 homes- the ONLY SINGLE-FAMILY COOP IN MARYAND. Just minutes from the American Legion Bridge, downtown Bethesda & the DC line the location of this community is ideal. Easy acess to the Capital Crescent Trail, C & O Canal & the Potomac River it is a nature lover's paradise. COOP FEE INCLUDES: PROPERTY TAXES, MASTER INSURANCE, water & sewer, road maintenance & snow removal. NO TRANSFER OR RECORADTION TAXES IN THE COOP.
Zillow last checked: 8 hours ago
Listing updated: July 15, 2025 at 09:50am
Listed by:
Jami Rankin 202-438-1526,
RLAH @properties
Bought with:
Anne Killeen, SP00094539
Washington Fine Properties, LLC
Source: Bright MLS,MLS#: MDMC2180024
Facts & features
Interior
Bedrooms & bathrooms
- Bedrooms: 2
- Bathrooms: 1
- Full bathrooms: 1
- Main level bathrooms: 1
- Main level bedrooms: 2
Basement
- Area: 0
Heating
- Forced Air, Heat Pump, Electric
Cooling
- Central Air, Electric
Appliances
- Included: Microwave, Dishwasher, Disposal, Dryer, Oven/Range - Electric, Refrigerator, Stainless Steel Appliance(s), Washer, Tankless Water Heater, Electric Water Heater
- Laundry: Main Level
Features
- Combination Dining/Living, Entry Level Bedroom, Open Floorplan, Recessed Lighting, Sound System, Upgraded Countertops, Walk-In Closet(s)
- Windows: Double Pane Windows, Insulated Windows, Replacement, Screens
- Has basement: No
- Number of fireplaces: 1
Interior area
- Total structure area: 1,000
- Total interior livable area: 1,000 sqft
- Finished area above ground: 1,000
- Finished area below ground: 0
Property
Parking
- Parking features: Electric Vehicle Charging Station(s), On Street
- Has uncovered spaces: Yes
Accessibility
- Accessibility features: Accessible Entrance, No Stairs
Features
- Levels: One
- Stories: 1
- Patio & porch: Patio
- Exterior features: Water Fountains
- Pool features: None
Lot
- Size: 4,590 sqft
- Features: Landscaped, Rear Yard
Details
- Additional structures: Above Grade, Below Grade, Outbuilding
- Parcel number: 160703586047
- Zoning: R90
- Special conditions: Standard
Construction
Type & style
- Home type: Condo
- Architectural style: Cottage
- Property subtype: Condominium
Materials
- Frame
- Foundation: Slab
- Roof: Architectural Shingle
Condition
- Excellent
- New construction: No
- Year built: 1942
- Major remodel year: 2017
Utilities & green energy
- Sewer: Public Sewer
- Water: Public
- Utilities for property: Fiber Optic, Cable
Community & neighborhood
Location
- Region: Cabin John
- Subdivision: Cabin John Gardens
HOA & financial
HOA
- Has HOA: No
- Amenities included: Community Center
- Services included: Common Area Maintenance, Insurance, Reserve Funds, Sewer, Snow Removal, Trash, Taxes, Water
- Association name: Cabin John Gardens
Other fees
- Condo and coop fee: $670 monthly
Other
Other facts
- Listing agreement: Exclusive Right To Sell
- Ownership: Fee Simple
Price history
| Date | Event | Price |
|---|---|---|
| 7/15/2025 | Sold | $747,000-0.4%$747/sqft |
Source: | ||
| 6/1/2025 | Contingent | $749,900$750/sqft |
Source: | ||
| 5/15/2025 | Listed for sale | $749,900+59.9%$750/sqft |
Source: | ||
| 9/30/2015 | Sold | $469,000$469/sqft |
Source: Agent Provided Report a problem | ||
Public tax history
| Year | Property taxes | Tax assessment |
|---|---|---|
| 2025 | $5,385 +4.7% | $455,700 +2% |
| 2024 | $5,145 +1.9% | $446,933 +2% |
| 2023 | $5,049 +6.5% | $438,167 +2% |
Find assessor info on the county website
Neighborhood: 20818
Nearby schools
GreatSchools rating
- 9/10Bannockburn Elementary SchoolGrades: K-5Distance: 0.9 mi
- 10/10Thomas W. Pyle Middle SchoolGrades: 6-8Distance: 1.7 mi
- 9/10Walt Whitman High SchoolGrades: 9-12Distance: 1.6 mi
Schools provided by the listing agent
- Elementary: Bannockburn
- Middle: Thomas W. Pyle
- High: Walt Whitman
- District: Montgomery County Public Schools
Source: Bright MLS. This data may not be complete. We recommend contacting the local school district to confirm school assignments for this home.

Get pre-qualified for a loan
At Zillow Home Loans, we can pre-qualify you in as little as 5 minutes with no impact to your credit score.An equal housing lender. NMLS #10287.
Sell for more on Zillow
Get a free Zillow Showcase℠ listing and you could sell for .
$748,400
2% more+ $14,968
With Zillow Showcase(estimated)
$763,368