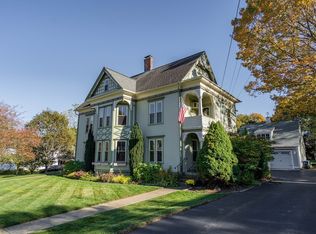Sold for $425,000 on 05/01/25
$425,000
5 Watson St, Spencer, MA 01562
3beds
1,684sqft
Single Family Residence
Built in 1974
10,500 Square Feet Lot
$434,600 Zestimate®
$252/sqft
$2,442 Estimated rent
Home value
$434,600
$400,000 - $474,000
$2,442/mo
Zestimate® history
Loading...
Owner options
Explore your selling options
What's special
**OFFER DEADLINE SUNDAY 4/6 5PM** Newly renovated & move-in ready, this beautiful 3-bed, 1.5-bath split-entry home is nestled in the heart of Spencer! The updated interior boasts an open living room and an eat-in kitchen featuring pristine white cabinets, granite countertops, a stylish tile backsplash, & stainless steel appliances. All three bedrooms are conveniently located on the first floor, along with a beautifully updated full bath. The finished lower level offers additional living space with a large family room and a half bath. Recent upgrades include a new roof, new LVP flooring throughout the top floor, new carpet, fresh paint inside and out, new light fixtures, a new water heater, new solid interior doors, new trim. The home also features a chimney for a pellet stove and central air. Outside, enjoy a large, level yard, an attached garage, and ample off-street parking. A standout feature is the heated, oversized detached garage—perfect for a workshop or extra storage.
Zillow last checked: 8 hours ago
Listing updated: May 01, 2025 at 10:25am
Listed by:
Nancy Kielinen 508-612-7722,
Lamacchia Realty, Inc. 508-425-7372
Bought with:
Robert Rose
1 Worcester Homes
Source: MLS PIN,MLS#: 73354702
Facts & features
Interior
Bedrooms & bathrooms
- Bedrooms: 3
- Bathrooms: 2
- Full bathrooms: 1
- 1/2 bathrooms: 1
Primary bedroom
- Features: Closet, Flooring - Vinyl
- Level: First
- Area: 180
- Dimensions: 15 x 12
Bedroom 2
- Features: Closet, Flooring - Vinyl
- Level: First
- Area: 168
- Dimensions: 12 x 14
Bedroom 3
- Features: Closet, Flooring - Vinyl
- Level: First
- Area: 108
- Dimensions: 9 x 12
Primary bathroom
- Features: No
Bathroom 1
- Features: Bathroom - Full, Bathroom - With Tub & Shower, Closet - Linen, Flooring - Vinyl, Recessed Lighting
- Level: First
- Area: 70
- Dimensions: 7 x 10
Bathroom 2
- Features: Bathroom - Half, Flooring - Stone/Ceramic Tile
- Level: Basement
- Area: 32
- Dimensions: 4 x 8
Family room
- Features: Closet, Flooring - Wall to Wall Carpet, Recessed Lighting
- Level: Basement
- Area: 575
- Dimensions: 25 x 23
Kitchen
- Features: Flooring - Vinyl, Countertops - Stone/Granite/Solid, Recessed Lighting, Stainless Steel Appliances
- Level: First
- Area: 180
- Dimensions: 15 x 12
Living room
- Features: Flooring - Vinyl, Recessed Lighting
- Level: First
- Area: 210
- Dimensions: 15 x 14
Heating
- Central, Natural Gas, Propane
Cooling
- Central Air
Appliances
- Laundry: Electric Dryer Hookup, Washer Hookup
Features
- Flooring: Carpet, Vinyl / VCT
- Doors: Insulated Doors
- Windows: Insulated Windows, Storm Window(s), Screens
- Basement: Full,Finished,Interior Entry,Garage Access
- Has fireplace: No
Interior area
- Total structure area: 1,684
- Total interior livable area: 1,684 sqft
- Finished area above ground: 1,034
- Finished area below ground: 650
Property
Parking
- Total spaces: 8
- Parking features: Attached, Detached, Garage Door Opener, Paved Drive, Off Street, Paved
- Attached garage spaces: 2
- Uncovered spaces: 6
Features
- Patio & porch: Enclosed
- Exterior features: Patio - Enclosed, Rain Gutters, Screens, Stone Wall
Lot
- Size: 10,500 sqft
- Features: Cleared, Level
Details
- Foundation area: 0
- Parcel number: M:00U06 B:00042 L:00000,1692345
- Zoning: RES
Construction
Type & style
- Home type: SingleFamily
- Architectural style: Split Entry
- Property subtype: Single Family Residence
Materials
- Frame
- Foundation: Concrete Perimeter
- Roof: Shingle
Condition
- Year built: 1974
Utilities & green energy
- Electric: Circuit Breakers, 200+ Amp Service
- Sewer: Public Sewer
- Water: Public
- Utilities for property: for Electric Range, for Electric Dryer, Washer Hookup
Green energy
- Energy efficient items: Thermostat
Community & neighborhood
Security
- Security features: Security System
Community
- Community features: Shopping, Walk/Jog Trails, House of Worship, Public School
Location
- Region: Spencer
Other
Other facts
- Listing terms: Contract
- Road surface type: Paved
Price history
| Date | Event | Price |
|---|---|---|
| 5/1/2025 | Sold | $425,000+6.5%$252/sqft |
Source: MLS PIN #73354702 | ||
| 4/8/2025 | Contingent | $399,000$237/sqft |
Source: MLS PIN #73354702 | ||
| 4/3/2025 | Listed for sale | $399,000+47.8%$237/sqft |
Source: MLS PIN #73354702 | ||
| 1/3/2025 | Sold | $270,000+3.8%$160/sqft |
Source: MLS PIN #73308960 | ||
| 11/2/2024 | Listed for sale | $260,000+67.7%$154/sqft |
Source: MLS PIN #73308960 | ||
Public tax history
| Year | Property taxes | Tax assessment |
|---|---|---|
| 2025 | $3,402 +7.9% | $289,800 +5.1% |
| 2024 | $3,154 +6.3% | $275,700 +12.1% |
| 2023 | $2,967 +6.8% | $246,000 +16.5% |
Find assessor info on the county website
Neighborhood: 01562
Nearby schools
GreatSchools rating
- 4/10Knox Trail Junior High SchoolGrades: 5-8Distance: 0.4 mi
- 4/10David Prouty High SchoolGrades: 9-12Distance: 0.3 mi
- 2/10Wire Village SchoolGrades: K-4Distance: 0.9 mi

Get pre-qualified for a loan
At Zillow Home Loans, we can pre-qualify you in as little as 5 minutes with no impact to your credit score.An equal housing lender. NMLS #10287.
Sell for more on Zillow
Get a free Zillow Showcase℠ listing and you could sell for .
$434,600
2% more+ $8,692
With Zillow Showcase(estimated)
$443,292