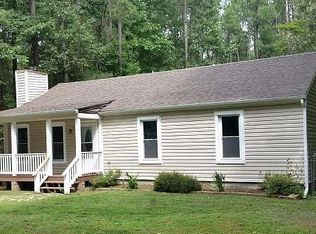Sold for $362,450 on 06/04/24
$362,450
5 Waterview Cv, Ruther Glen, VA 22546
3beds
1,772sqft
Single Family Residence
Built in 2024
0.46 Acres Lot
$395,000 Zestimate®
$205/sqft
$2,456 Estimated rent
Home value
$395,000
Estimated sales range
Not available
$2,456/mo
Zestimate® history
Loading...
Owner options
Explore your selling options
What's special
Welcome to 5 Waterview Cove in Lake Caroline! This to-be-built new construction 1,772 SF craftsman style 2 story "Farmhouse" floor plan includes 3 bedrooms, 2.5 baths, eat-in kitchen & luxury vinyl plank floors throughout the 1st floor. Within the kitchen you'll notice granite counters, breakfast bar, stainless steel appliances, and tons of cabinet & counter space. Upstairs the master bedroom has a walk-in closet, private bath w/ double vanity & shower. Laundry is on the 2nd floor along w/ the other two bedrooms for maximum convenience. Outside, the full covered front porch offers a great place to enjoy a morning cup of coffee or relax after a long day at work. FINISHED PHOTOS ARE EXAMPLE ONLY - RECENTLY COMPLETED HOME BY BUILDER. ESTIMATED COMPLETION - 6-7 months from ratified contract. SELLER OFFERING UP TO $3,000 CLOSING COST ASSISTANCE WITH USE OF PREFERRED LENDER. Thanks for visiting, we hope you call it HOME!
Zillow last checked: 8 hours ago
Listing updated: March 06, 2025 at 09:29pm
Listed by:
Peyton Burchell 804-366-5631,
Hometown Realty Services, Inc.
Bought with:
Robin Skinner, 0225217679
Nest Realty Fredericksburg
Source: Bright MLS,MLS#: VACV2004882
Facts & features
Interior
Bedrooms & bathrooms
- Bedrooms: 3
- Bathrooms: 3
- Full bathrooms: 2
- 1/2 bathrooms: 1
- Main level bathrooms: 1
Basement
- Area: 0
Heating
- Heat Pump, Electric
Cooling
- Heat Pump, Electric
Appliances
- Included: Microwave, Oven/Range - Electric, Dishwasher, Stainless Steel Appliance(s), Electric Water Heater
- Laundry: Has Laundry, Hookup, Upper Level, Laundry Room
Features
- Ceiling Fan(s), Dining Area, Family Room Off Kitchen, Floor Plan - Traditional, Eat-in Kitchen, Pantry, Primary Bath(s), Bathroom - Tub Shower, Upgraded Countertops, Walk-In Closet(s), Dry Wall
- Flooring: Luxury Vinyl, Carpet, Vinyl
- Has basement: No
- Has fireplace: No
Interior area
- Total structure area: 1,772
- Total interior livable area: 1,772 sqft
- Finished area above ground: 1,772
- Finished area below ground: 0
Property
Parking
- Parking features: Driveway
- Has uncovered spaces: Yes
Accessibility
- Accessibility features: None
Features
- Levels: Two
- Stories: 2
- Patio & porch: Porch
- Pool features: Community
Lot
- Size: 0.46 Acres
Details
- Additional structures: Above Grade, Below Grade
- Parcel number: 67A611974
- Zoning: R1
- Special conditions: Standard
Construction
Type & style
- Home type: SingleFamily
- Architectural style: Farmhouse/National Folk
- Property subtype: Single Family Residence
Materials
- Vinyl Siding, Block, Frame
- Foundation: Crawl Space, Block
- Roof: Shingle
Condition
- Excellent
- New construction: Yes
- Year built: 2024
Details
- Builder model: The Farmhouse
- Builder name: Southall Development Corp
Utilities & green energy
- Sewer: Private Septic Tank
- Water: Public
- Utilities for property: Cable
Community & neighborhood
Location
- Region: Ruther Glen
- Subdivision: Lake Caroline
HOA & financial
HOA
- Has HOA: Yes
- HOA fee: $1,508 annually
- Association name: LCPOA
Other
Other facts
- Listing agreement: Exclusive Right To Sell
- Ownership: Fee Simple
Price history
| Date | Event | Price |
|---|---|---|
| 6/4/2024 | Sold | $362,450+0.7%$205/sqft |
Source: | ||
| 1/15/2024 | Pending sale | $359,950$203/sqft |
Source: | ||
| 10/12/2023 | Listed for sale | $359,950+974.5%$203/sqft |
Source: | ||
| 10/2/2023 | Sold | $33,500$19/sqft |
Source: Public Record | ||
Public tax history
| Year | Property taxes | Tax assessment |
|---|---|---|
| 2024 | $234 +1.3% | $30,000 |
| 2023 | $231 | $30,000 |
| 2022 | $231 | $30,000 |
Find assessor info on the county website
Neighborhood: 22546
Nearby schools
GreatSchools rating
- 5/10Lewis & Clark Elementary SchoolGrades: PK-5Distance: 2.9 mi
- 2/10Caroline Middle SchoolGrades: 6-8Distance: 6 mi
- 3/10Caroline High SchoolGrades: 9-12Distance: 5.7 mi
Schools provided by the listing agent
- Elementary: Ladysmith
- Middle: Caroline
- High: Caroline
- District: Caroline County Public Schools
Source: Bright MLS. This data may not be complete. We recommend contacting the local school district to confirm school assignments for this home.
Get a cash offer in 3 minutes
Find out how much your home could sell for in as little as 3 minutes with a no-obligation cash offer.
Estimated market value
$395,000
Get a cash offer in 3 minutes
Find out how much your home could sell for in as little as 3 minutes with a no-obligation cash offer.
Estimated market value
$395,000
