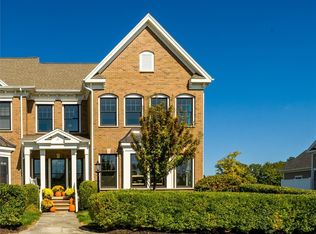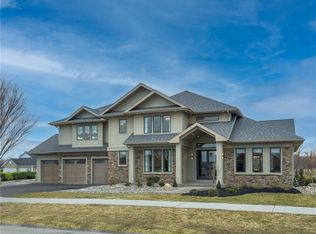Don't miss this Modern End Unit Brownstone Condo in The Reserve on The Erie Canal! This 4 Bedroom, 3 Full and 2 Half Bath home has it all! As a former builder's model it has everything you could want! Open Floor Plan, beautiful dark hardwood floors, gas fireplace, living/dining/kitchen combo with a breakfast bar. Modern dark cabinets and a gorgeous backsplash make the Stainless Steel appliances POP. 1st floor laundry for convenience. 1st floor Master with en suite. Up the stairs you will find a cute landing that makes the perfect space for a small library. Upstairs has 3 bedrooms. Two with a Jack and Jill bathroom featuring a double vanity. 3rd bedroom is current being used as a large office with an en suite. The piece de resistance is the full finished basement! Completed with a wine ROOM! The basement also has a workout room and another living area perfect for late night movies. This Condo is located right next to the Clubhouse and the views out the front offers a southern exposure and the picturesque Erie Canal. Don't miss this one!
This property is off market, which means it's not currently listed for sale or rent on Zillow. This may be different from what's available on other websites or public sources.

