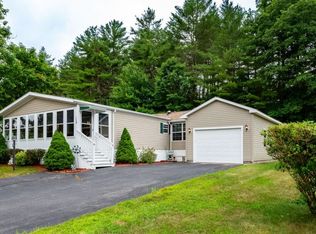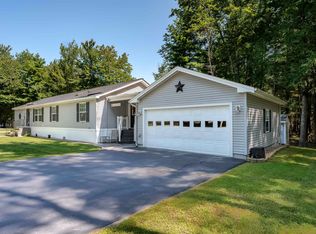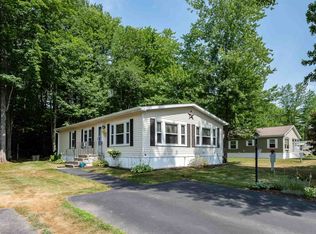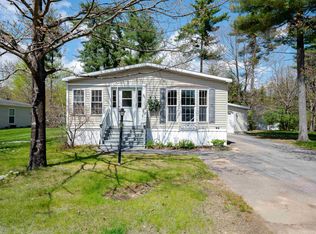Closed
Listed by:
Zachary T Eaton,
KW Coastal and Lakes & Mountains Realty 603-610-8500
Bought with: KW Coastal and Lakes & Mountains Realty
$262,000
5 Watercress Drive, Rochester, NH 03867
2beds
1,551sqft
Manufactured Home
Built in 2002
-- sqft lot
$285,200 Zestimate®
$169/sqft
$2,565 Estimated rent
Home value
$285,200
$265,000 - $308,000
$2,565/mo
Zestimate® history
Loading...
Owner options
Explore your selling options
What's special
Welcome to 5 Watercress Drive, where you'll find a bright, sunny, and spacious doublewide home nestled in the highly sought-after 55+ Tara Estates community. This home boasts an open concept layout, providing a seamless flow throughout. Inside, you'll discover two generously sized bedrooms along with a den/office, offering versatile space for your needs. The primary bedroom features an en suite bath with a convenient step-in shower, adding both comfort and convenience. The living room and dining area are expansive, highlighted by vaulted ceilings that enhance the feeling of openness and airiness. The kitchen is a chef's delight, featuring a pantry for excellent storage, newer stainless steel appliances, and a cozy breakfast nook where you can enjoy your morning coffee. Completing the picture is a large one-car garage and central AC, ensuring your comfort year-round. Outside, the front porch invites you to relax and take in the beautifully landscaped yard, creating a serene and welcoming ambiance. Don't miss the opportunity to call this charming property your new home in Tara Estates!
Zillow last checked: 8 hours ago
Listing updated: June 19, 2024 at 09:52am
Listed by:
Zachary T Eaton,
KW Coastal and Lakes & Mountains Realty 603-610-8500
Bought with:
Barbara Marzoli
KW Coastal and Lakes & Mountains Realty
Source: PrimeMLS,MLS#: 4988048
Facts & features
Interior
Bedrooms & bathrooms
- Bedrooms: 2
- Bathrooms: 2
- Full bathrooms: 1
- 3/4 bathrooms: 1
Heating
- Oil, Forced Air
Cooling
- Central Air
Appliances
- Included: Dishwasher, Dryer, Microwave, Electric Range, Washer, Electric Stove
Features
- Flooring: Hardwood, Vinyl
- Has basement: No
Interior area
- Total structure area: 1,551
- Total interior livable area: 1,551 sqft
- Finished area above ground: 1,551
- Finished area below ground: 0
Property
Parking
- Total spaces: 1
- Parking features: Paved, Off Street
- Garage spaces: 1
Features
- Levels: One
- Stories: 1
- Exterior features: Deck, Garden
Lot
- Features: Landscaped, Leased, Wooded
Details
- Parcel number: RCHEM0224B0309L0232
- Zoning description: A
Construction
Type & style
- Home type: MobileManufactured
- Property subtype: Manufactured Home
Materials
- Wood Frame, Vinyl Siding
- Foundation: Skirted, Concrete Slab
- Roof: Asphalt Shingle
Condition
- New construction: No
- Year built: 2002
Utilities & green energy
- Electric: 200+ Amp Service
- Sewer: Public Sewer
- Utilities for property: Cable
Community & neighborhood
Location
- Region: Rochester
Other
Other facts
- Road surface type: Paved
Price history
| Date | Event | Price |
|---|---|---|
| 6/17/2024 | Sold | $262,000+0.8%$169/sqft |
Source: | ||
| 4/29/2024 | Listed for sale | $260,000+2%$168/sqft |
Source: | ||
| 3/28/2024 | Listing removed | -- |
Source: | ||
| 3/14/2024 | Listed for sale | $255,000+13.3%$164/sqft |
Source: | ||
| 6/28/2023 | Sold | $225,000$145/sqft |
Source: | ||
Public tax history
| Year | Property taxes | Tax assessment |
|---|---|---|
| 2024 | $3,522 +1.1% | $237,200 +75.3% |
| 2023 | $3,483 +1.8% | $135,300 |
| 2022 | $3,420 +2.5% | $135,300 |
Find assessor info on the county website
Neighborhood: 03868
Nearby schools
GreatSchools rating
- 4/10East Rochester SchoolGrades: PK-5Distance: 1 mi
- 3/10Rochester Middle SchoolGrades: 6-8Distance: 3.6 mi
- 5/10Spaulding High SchoolGrades: 9-12Distance: 2.7 mi



