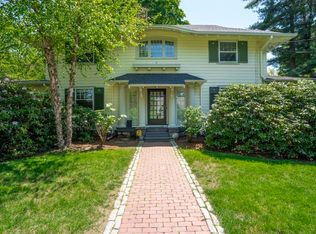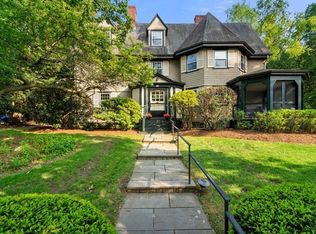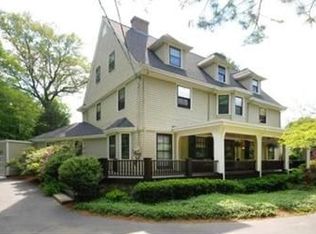Coveted Munroe Hill neighborhood! The spectacular custom built home has been totally renovated and skillfully redesigned and expanded with 4 finished levels of extraordinary living spaces to seamlessly blend the charm and character of classic lines with sophisticated amenities, flow and function for today's lifestyle. Gourmet kitchen boasts high end SS appliances like Wolf and Subzero, granite countertops and sleek white inset custom cabinetry. Spacious breakfast room overlooks the sunsplashed FR with vaulted ceiling FP flanked by built-ins and French doors to an elegant bluestone patio. Formal DR with raised paneling and coffered ceiling. 1st floor BR with en suite bath. 2nd floor includes spacious master suite with two walk in closets, luxurious private BA and another en suite BR and two more generous size BRs. Sunlit lower-level walkout space provides a 2nd kitchen, FR with FP, BR, full BA, office and second laundry. All this in a sought after neighborhood steps to Lex Ctr.
This property is off market, which means it's not currently listed for sale or rent on Zillow. This may be different from what's available on other websites or public sources.


