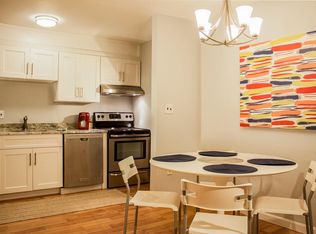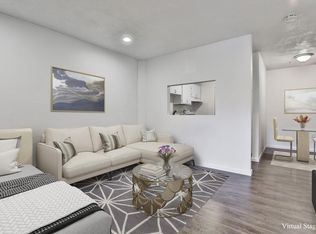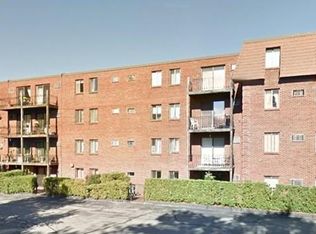Location location location! Please join me BY APPOINTMENT ONLY to view this fantastic two bedroom one full bath unit. It offers a large living room with slider to a private balcony, a good sized master with walk-in closet, a bright galley kitchen open to the dining area, and a cozy second bedroom which is also perfect as an at-home office. There are two deeded / assigned parking spaces. The association offers an elevator, in-ground pool, picnic area and laundry room. The condo fee includes your heat and water! This unit is a commuters dream! Steps away from the commuter rail and all that downtown Reading has to offer.
This property is off market, which means it's not currently listed for sale or rent on Zillow. This may be different from what's available on other websites or public sources.


