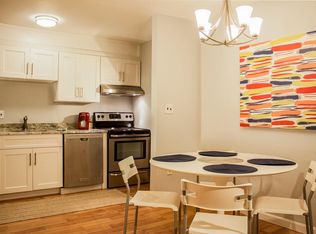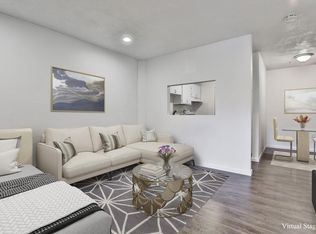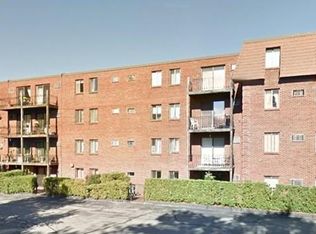Superb commuter location! This bright and spacious two-bedroom condo is just steps to the Reading commuter rail station, shopping, pubs and restaurants, and less than a mile to both I-93 and I-95! The unit features an extra-large master bedroom, plus a second bedroom, both with walk-in closets. There is an updated tile bath, open concept dining room and living room, a fully applianced kitchen, a balcony with a view of the association's inground pool and one deeded parking space. The building also has elevator access, on-site laundry, a picnic area and is pet-friendly. This condo is the perfect combination of size, convenience, and location that you've been looking for!
This property is off market, which means it's not currently listed for sale or rent on Zillow. This may be different from what's available on other websites or public sources.


