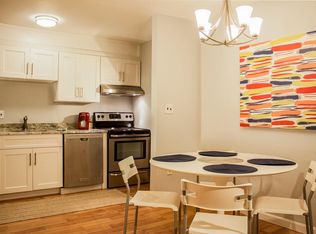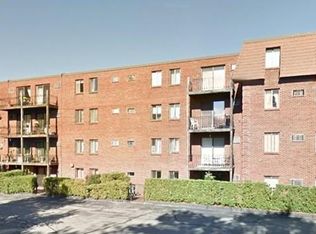Briarwood Estate Condominiums ~ Ideally located adjacent to the Reading Train Station & Downtown Reading's shopping & dining areas. Nicely renovated with a Granite kitchen with subway tile backsplash, smooth top range, dishwasher & refrigerator. Separate dining/entry area has large "step-in" closet & a second coat closet. Bright & tasteful Bath renovation includes granite counter, granite flooring, tall Wainscoting, updated shower unit & linen closet in bath. Wood Laminate Flooring thru living areas, recessed lighting in the living room, updated lighting thru-out. Perfect for investor or busy Commuter this one of a kind unit is move-in ready. Laundry on same floor & if using front door there are No Steps to unit entry. This Pet Friendly Complex offers an in ground pool & garden area. Visitor parking lot available beside pool with option to add a second parking spot for $20 per month. Walk Score is 74 ~ "Very Walkable"
This property is off market, which means it's not currently listed for sale or rent on Zillow. This may be different from what's available on other websites or public sources.

