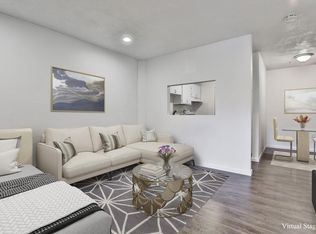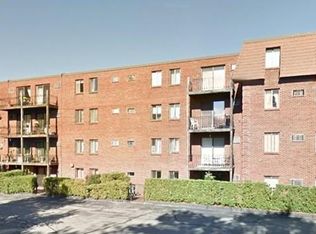You'll appreciate that this cozy two-bedroom condo is located conveniently in the vicinity of amenities such as Reading's commuter rail depot, downtown shopping, and restaurants. But when you see all of the terrific improvements that have been made to the interior of this unit, you may never want to leave! The kitchen has been completely renovated to create a stunning open concept to the dining and main living areas, with new cabinets, updated appliances, and flooring. New flooring also has been installed in the main living areas, adding to the overall feeling of comfort you'll find. There's an updated bathroom. And, two bedrooms provide roomy sleeping space, or the flexibility to convert one room into a home office or extra storage. You decide! And, when it's time to relax, consider visiting the association's picnic area or in-ground pool. There's lots to see and explore with this condo. It's turn-key living at its best. Don't wait, this one won't last long!
This property is off market, which means it's not currently listed for sale or rent on Zillow. This may be different from what's available on other websites or public sources.

