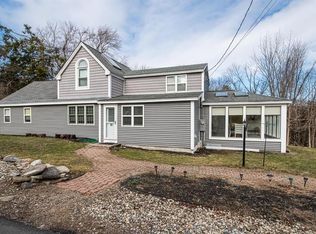Closed
Listed by:
Carol Brighi,
BHG Masiello Atkinson 603-362-5564
Bought with: A Non PrimeMLS Agency
$880,000
5 Washington Road, Atkinson, NH 03811
4beds
3,281sqft
Single Family Residence
Built in 1985
3.1 Acres Lot
$970,900 Zestimate®
$268/sqft
$4,394 Estimated rent
Home value
$970,900
$922,000 - $1.03M
$4,394/mo
Zestimate® history
Loading...
Owner options
Explore your selling options
What's special
WELCOME HOME to this well appointed 4 BR expanded Cape set on a meticulously landscaped lot w/ lots of privacy at the end of the cul-de-sac in coveted Atkinson, NH ! Pristine throughout, with a beautiful upgraded kitchen highlighting a large island , HW floors and lots of cabinets ,SS double wall ovens and a 5 burner gas cooktop , the perfect recipe for the home chef ! Open to the Family Rm offering cathedral ceilings and floor to ceiling FP , then walk into to the sunroom with lots of windows and natural light step right out to the tranquil deck overlooking the perfectly manicured back yard .Formal DR and Living rooms with HW floors and built-in bookcase. The 1st floor primary BR offers cathedral ceilings ,a large bath a walk-in closet.1st floor laundry .The 2nd floor has 3 additional BR's 1 with a walk-in closet .The 4th Br is currently being used an office , a walk in attic area for storage and a full bath .This home has Central A/C and generator H.U.,wireless irrigation and thermostats .Attached 2 Car garage . Sellers have CANCELLED Open House on Sunday August 13th from 12:00 to 2:00 PM . located just mins from I-495 for an easy commute . Take the time to view this home , you'll be glad you did !
Zillow last checked: 8 hours ago
Listing updated: September 08, 2023 at 11:01am
Listed by:
Carol Brighi,
BHG Masiello Atkinson 603-362-5564
Bought with:
A non PrimeMLS customer
A Non PrimeMLS Agency
Source: PrimeMLS,MLS#: 4964417
Facts & features
Interior
Bedrooms & bathrooms
- Bedrooms: 4
- Bathrooms: 3
- Full bathrooms: 2
- 1/2 bathrooms: 1
Heating
- Oil, Baseboard, Hot Water
Cooling
- Central Air
Appliances
- Included: Gas Cooktop, Dishwasher, Dryer, Microwave, Double Oven, Refrigerator, Washer, Tank Water Heater, Warming Drawer
- Laundry: 1st Floor Laundry
Features
- Cathedral Ceiling(s), Kitchen Island, Kitchen/Family, Primary BR w/ BA, Walk-In Closet(s)
- Flooring: Carpet, Hardwood, Tile
- Windows: Blinds, Drapes
- Basement: Bulkhead,Concrete Floor,Full,Unfinished,Interior Access,Exterior Entry,Interior Entry
- Attic: Attic with Hatch/Skuttle
- Number of fireplaces: 1
- Fireplace features: Fireplace Screens/Equip, Wood Burning, 1 Fireplace
Interior area
- Total structure area: 5,027
- Total interior livable area: 3,281 sqft
- Finished area above ground: 3,281
- Finished area below ground: 0
Property
Parking
- Total spaces: 2
- Parking features: Paved, Auto Open, Attached
- Garage spaces: 2
Features
- Levels: Two
- Stories: 2
- Exterior features: Deck
- Frontage length: Road frontage: 999
Lot
- Size: 3.10 Acres
- Features: Landscaped, Level
Details
- Parcel number: ATKIM00009B000027L000008
- Zoning description: RR-2R
Construction
Type & style
- Home type: SingleFamily
- Architectural style: Cape
- Property subtype: Single Family Residence
Materials
- Wood Frame, Vinyl Siding
- Foundation: Poured Concrete
- Roof: Asphalt Shingle
Condition
- New construction: No
- Year built: 1985
Utilities & green energy
- Electric: Circuit Breakers
- Sewer: Private Sewer
- Utilities for property: Propane
Community & neighborhood
Location
- Region: Atkinson
Other
Other facts
- Road surface type: Paved
Price history
| Date | Event | Price |
|---|---|---|
| 9/7/2023 | Sold | $880,000+6.1%$268/sqft |
Source: | ||
| 8/12/2023 | Contingent | $829,500$253/sqft |
Source: | ||
| 8/6/2023 | Listed for sale | $829,500$253/sqft |
Source: | ||
Public tax history
| Year | Property taxes | Tax assessment |
|---|---|---|
| 2024 | $8,862 -10.9% | $685,900 |
| 2023 | $9,946 +20.5% | $685,900 +2% |
| 2022 | $8,253 +2.4% | $672,600 +53.1% |
Find assessor info on the county website
Neighborhood: 03811
Nearby schools
GreatSchools rating
- 5/10Atkinson AcademyGrades: PK-5Distance: 0.8 mi
- 5/10Timberlane Regional Middle SchoolGrades: 6-8Distance: 1.4 mi
- 5/10Timberlane Regional High SchoolGrades: 9-12Distance: 1.6 mi
Schools provided by the listing agent
- Elementary: Atkinson Academy
- Middle: Timberlane Regional Middle
- High: Timberlane Regional High Sch
- District: Timberlane Regional
Source: PrimeMLS. This data may not be complete. We recommend contacting the local school district to confirm school assignments for this home.
Get a cash offer in 3 minutes
Find out how much your home could sell for in as little as 3 minutes with a no-obligation cash offer.
Estimated market value$970,900
Get a cash offer in 3 minutes
Find out how much your home could sell for in as little as 3 minutes with a no-obligation cash offer.
Estimated market value
$970,900
