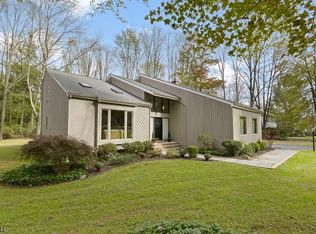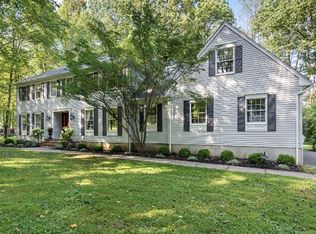Classic center hall Colonial. Cu de sac location with desirable level property and large oversized deck. Family room with brick raised hearth fireplace, sunroom off kitchen. Massive Master bedroom suite with bath, dressing room and office/exercise room.
This property is off market, which means it's not currently listed for sale or rent on Zillow. This may be different from what's available on other websites or public sources.

