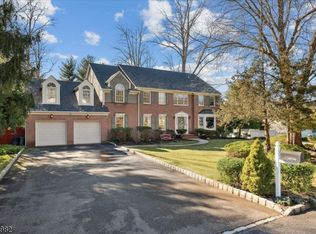Stately brick-front Tudor w tranquil pond views-newly renovated and expertly improved inside and out- and set back beautifully on a showcase corner property in the ever-popular and commuter-friendly Drakewick section of east Mendham Twp. 9 spacious rooms, towering living room and fantastic family room w shared passthrough fireplace, renovated designer kitchen, and inviting master bedroom suite w sitting room. This nearly 4, 000 sq ft home has a comfortable floor plan and flow. Finished basement, expansive rear deck, two-car garage, and new roof. Professionally designed and maintained .49 acre showcase corner property. Welcoming sidewalk neighborhood close to the center of Mendham w its top-rated high school and National Blue Ribbon elementary and middle schools, plus just a short distance to vibrant Morristown.
This property is off market, which means it's not currently listed for sale or rent on Zillow. This may be different from what's available on other websites or public sources.
