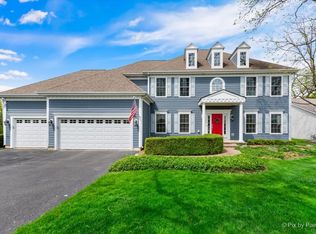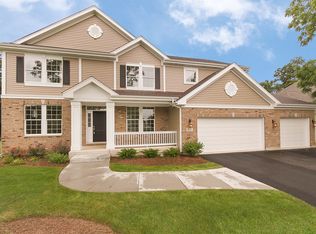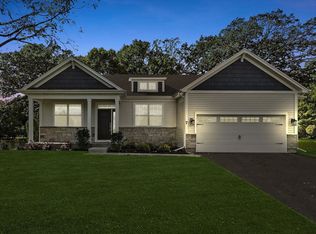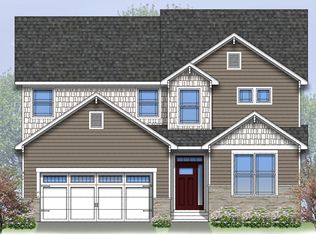Sold for $590,000 on 07/12/24
$590,000
5 Walnut Ridge Ct, Cary, IL 60013
4beds
3baths
2,954sqft
SingleFamily
Built in 2010
0.36 Acres Lot
$646,700 Zestimate®
$200/sqft
$3,249 Estimated rent
Home value
$646,700
$588,000 - $711,000
$3,249/mo
Zestimate® history
Loading...
Owner options
Explore your selling options
What's special
5 Walnut Ridge Ct, Cary, IL 60013 is a single family home that contains 2,954 sq ft and was built in 2010. It contains 4 bedrooms and 3 bathrooms. This home last sold for $590,000 in July 2024.
The Zestimate for this house is $646,700. The Rent Zestimate for this home is $3,249/mo.
Facts & features
Interior
Bedrooms & bathrooms
- Bedrooms: 4
- Bathrooms: 3
Heating
- Forced air
Cooling
- Central
Appliances
- Included: Dishwasher, Dryer, Garbage disposal, Microwave, Range / Oven, Refrigerator, Washer
Features
- Flooring: Tile, Carpet, Hardwood
- Attic: Unfinished
Interior area
- Total interior livable area: 2,954 sqft
Property
Parking
- Parking features: Garage - Attached
Features
- Exterior features: Other
Lot
- Size: 0.36 Acres
Details
- Parcel number: 1912253019
Construction
Type & style
- Home type: SingleFamily
Materials
- Roof: Asphalt
Condition
- Year built: 2010
Utilities & green energy
- Sewer: Sewer-Public
Community & neighborhood
Location
- Region: Cary
HOA & financial
HOA
- Has HOA: Yes
- HOA fee: $20 monthly
Other
Other facts
- Addtl Room 3 Level: Not Applicable
- Addtl Room 4 Level: Not Applicable
- Addtl Room 5 Level: Not Applicable
- Appliances: Oven/Built-in, Cooktop
- 2nd Bedroom Level: 2nd Level
- Driveway: Asphalt
- Foundation: Concrete
- Sewer: Sewer-Public
- Water: Public
- Listing Type: Exclusive Right To Sell
- Master Bedroom Level: 2nd Level
- Parking Type: Garage
- Status: Active
- Addtl Room 1 Level: Main Level
- Equipment: Ceiling Fan, Sump Pump
- Kitchen Type: Eating Area-Breakfast Bar, Eating Area-Table Space, Island, Pantry-Walk-in
- Kitchen Level: Main Level
- 3rd Bedroom Level: 2nd Level
- Addtl Room 2 Level: Main Level
- Assessment Includes: Other
- Bath Amenities: Separate Shower, Double Sink, Whirlpool
- Addtl Room 2 Name: Den
- Family Room Level: Main Level
- Age: 6-10 Years
- Addtl Room 1 Name: Breakfast Rm
- Living Room Level: Not Applicable
- 4th Bedroom Level: 2nd Level
- Addtl Room 10 Level: Not Applicable
- Addtl Room 6 Level: Not Applicable
- Addtl Room 7 Level: Not Applicable
- Addtl Room 8 Level: Not Applicable
- Addtl Room 9 Level: Not Applicable
- Frequency: Annual
- Square Feet Source: Builder
- Master Bedroom Bath (Y/N): Full
- Area Amenities: Curbs/Gutters, Street Lights, Street Paved, Sidewalks
- Garage On-Site: Yes
- Interior Property Features: 1st Floor Laundry
- Additional Rooms: Breakfast Room
- Type of House 2: 2 Stories
- Additional Media Type 1: Virtual Tour
- Laundry Level: Main Level
- Garage Ownership: Owned
- Attic: Unfinished
- Additional Rooms: Den
- Lot Dimensions: 103X150X88X168
Price history
| Date | Event | Price |
|---|---|---|
| 7/12/2024 | Sold | $590,000+44.3%$200/sqft |
Source: Public Record Report a problem | ||
| 7/20/2018 | Sold | $409,000$138/sqft |
Source: | ||
| 6/18/2018 | Pending sale | $409,000$138/sqft |
Source: RE/MAX Unlimited Northwest #09907428 Report a problem | ||
| 4/9/2018 | Listed for sale | $409,000$138/sqft |
Source: RE/MAX Unlimited Northwest #09907428 Report a problem | ||
Public tax history
| Year | Property taxes | Tax assessment |
|---|---|---|
| 2024 | $7,928 -42.4% | $175,101 +11.8% |
| 2023 | $13,756 +0.6% | $156,606 +3% |
| 2022 | $13,676 +4.8% | $152,050 +7.3% |
Find assessor info on the county website
Neighborhood: 60013
Nearby schools
GreatSchools rating
- 7/10Deer Path Elementary SchoolGrades: K-6Distance: 0.9 mi
- 6/10Cary Jr High SchoolGrades: 6-8Distance: 0.7 mi
- 9/10Cary-Grove Community High SchoolGrades: 9-12Distance: 0.1 mi
Schools provided by the listing agent
- Elementary: Three Oaks School
- Middle: CARY JUNIOR HIGH SCHOOL
- High: Cary-Grove Community High School
Source: The MLS. This data may not be complete. We recommend contacting the local school district to confirm school assignments for this home.

Get pre-qualified for a loan
At Zillow Home Loans, we can pre-qualify you in as little as 5 minutes with no impact to your credit score.An equal housing lender. NMLS #10287.
Sell for more on Zillow
Get a free Zillow Showcase℠ listing and you could sell for .
$646,700
2% more+ $12,934
With Zillow Showcase(estimated)
$659,634


