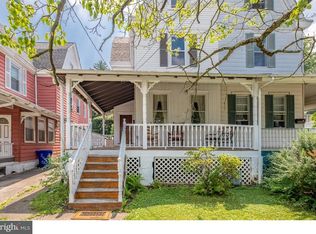Sold for $410,000
$410,000
5 W Waverly Rd, Glenside, PA 19038
3beds
1,644sqft
Single Family Residence
Built in 1940
9,600 Square Feet Lot
$433,500 Zestimate®
$249/sqft
$2,983 Estimated rent
Home value
$433,500
$399,000 - $468,000
$2,983/mo
Zestimate® history
Loading...
Owner options
Explore your selling options
What's special
Updated stone colonial with a farmhouse flair presenting; 🔷 1644 sqft 🔷 Central air/ heating system 2022 🔷 Roof 2022 🔷 3 bedrooms /1.1 bathrooms 🔷 Living room with a stone fireplace & built-ins 🔷 Updated kitchen with stainless steel appliances, white cabinetry, granite countertops & tiled backsplash 🔷 Unique window shapes with deep sills & molding details throughout 🔷 Wood flooring, except bathrooms & kitchen 🔷 Three generous-sized bedrooms 🔷 Stairs to the attic for extra storage 🔷 Roof deck off 2nd floor hallway 🔷 Fully fenced-in backyard with a large covered patio 🔷 2 car attached garage 🔷 Walk-out basement 🔷 Septic 2017 🔷 Storm doors 2022 And so much more, conveniently located near shopping, restaurants, public transportation, and major highways. Close to Ambler, Jenkintown & Glenside. Easy commute into center city Philadelphia.
Zillow last checked: 8 hours ago
Listing updated: July 26, 2024 at 04:56am
Listed by:
Daniel Gioioso 267-971-7839,
EXP Realty, LLC,
Listing Team: Jeff Chirico Team, Co-Listing Team: Jeff Chirico Team,Co-Listing Agent: Jeff Chirico 267-888-5558,
EXP Realty, LLC
Bought with:
Robin Gordon, AB049690L
BHHS Fox & Roach-Haverford
Dana Snow, 2298310
BHHS Fox & Roach-Haverford
Source: Bright MLS,MLS#: PAMC2104530
Facts & features
Interior
Bedrooms & bathrooms
- Bedrooms: 3
- Bathrooms: 2
- Full bathrooms: 1
- 1/2 bathrooms: 1
- Main level bathrooms: 1
Basement
- Area: 0
Heating
- Heat Pump, Oil
Cooling
- Central Air, Electric
Appliances
- Included: Microwave, Dishwasher, Extra Refrigerator/Freezer, Oven, Oven/Range - Electric, Refrigerator, Stainless Steel Appliance(s), Washer, Dryer, Electric Water Heater
- Laundry: In Basement
Features
- Attic, Built-in Features, Floor Plan - Traditional, Formal/Separate Dining Room, Eat-in Kitchen, Pantry, Bathroom - Tub Shower
- Flooring: Hardwood, Wood
- Windows: Window Treatments
- Basement: Full
- Number of fireplaces: 1
- Fireplace features: Stone
Interior area
- Total structure area: 1,644
- Total interior livable area: 1,644 sqft
- Finished area above ground: 1,644
- Finished area below ground: 0
Property
Parking
- Total spaces: 6
- Parking features: Garage Faces Rear, Driveway, Attached
- Attached garage spaces: 2
- Uncovered spaces: 4
Accessibility
- Accessibility features: 2+ Access Exits
Features
- Levels: Two
- Stories: 2
- Patio & porch: Patio, Deck, Roof
- Pool features: None
- Fencing: Full
Lot
- Size: 9,600 sqft
- Dimensions: 60.00 x 0.00
Details
- Additional structures: Above Grade, Below Grade
- Parcel number: 310028243004
- Zoning: RESIDENTIAL
- Special conditions: Standard
Construction
Type & style
- Home type: SingleFamily
- Architectural style: Colonial
- Property subtype: Single Family Residence
Materials
- Stone
- Foundation: Stone
Condition
- Very Good
- New construction: No
- Year built: 1940
Utilities & green energy
- Sewer: On Site Septic
- Water: Public
Community & neighborhood
Location
- Region: Glenside
- Subdivision: Laverock
- Municipality: CHELTENHAM TWP
Other
Other facts
- Listing agreement: Exclusive Right To Sell
- Listing terms: Conventional,Cash
- Ownership: Fee Simple
Price history
| Date | Event | Price |
|---|---|---|
| 7/26/2024 | Sold | $410,000+3%$249/sqft |
Source: | ||
| 6/25/2024 | Pending sale | $398,000$242/sqft |
Source: | ||
| 5/20/2024 | Contingent | $398,000$242/sqft |
Source: | ||
| 5/18/2024 | Listed for sale | $398,000+218.4%$242/sqft |
Source: | ||
| 9/29/2016 | Sold | $125,000-34.2%$76/sqft |
Source: Public Record Report a problem | ||
Public tax history
| Year | Property taxes | Tax assessment |
|---|---|---|
| 2024 | $8,993 | $135,780 |
| 2023 | $8,993 +2.1% | $135,780 |
| 2022 | $8,812 +2.8% | $135,780 |
Find assessor info on the county website
Neighborhood: 19038
Nearby schools
GreatSchools rating
- 6/10Glenside Elementary SchoolGrades: K-4Distance: 0.7 mi
- 5/10Cedarbrook Middle SchoolGrades: 7-8Distance: 1.2 mi
- 5/10Cheltenham High SchoolGrades: 9-12Distance: 0.8 mi
Schools provided by the listing agent
- District: Cheltenham
Source: Bright MLS. This data may not be complete. We recommend contacting the local school district to confirm school assignments for this home.

Get pre-qualified for a loan
At Zillow Home Loans, we can pre-qualify you in as little as 5 minutes with no impact to your credit score.An equal housing lender. NMLS #10287.
