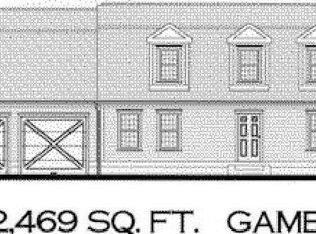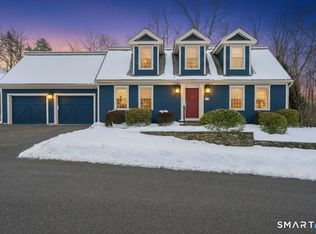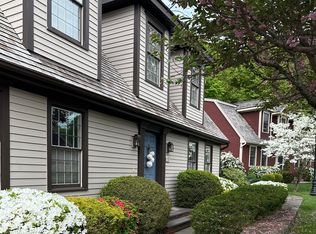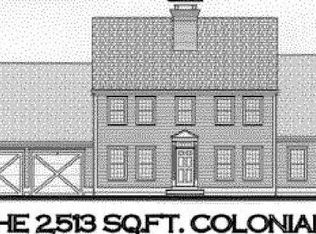This beautiful South Brook single family historically designed home is one of 21 homes. All were built to look historic and include moldings, wood floors, fireplaces, attached garages, beautiful kitchens and so much more., You own and maintain your own home and it is a planned urban development. The outside property is maintained by the association and your water is metered. Located just off Main Street and surrounded by the Trolley Bed Trail and well protected. Enjoy walking to nearby coffee shops, restaurants, stores, health clubs, community center, community theater, library, ice cream shop and so much more! Woodbury was voted Best Small Town in Connecticut and it shows!! Located 1/2 hr to the train and 1 1/2hr by car to NYC. Just minutes to major routes.
This property is off market, which means it's not currently listed for sale or rent on Zillow. This may be different from what's available on other websites or public sources.




