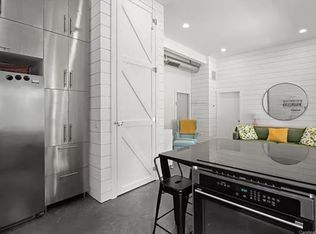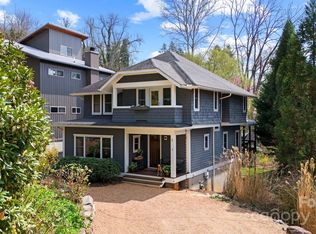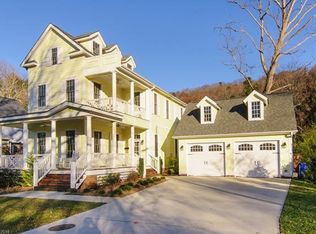Rare modern design in the Charlotte Street area of Downtown Asheville. It is so exciting to have a luxury home with the latest in design and construction techniques that also offers a lower level that is inviting guest for guests or an income producing rental property. The spacious level back yard gives you room to relax the way the mountains were originally intended. Von Ruck Terrace is a culdesac but walking distance to great restaurants, shops and all that Downtown Asheville is famous for. The interior pictures say it all. The owner suite features a private balcony and vaulted ceilings. The guest rooms are spacious with their own private bathrooms and the studio at the top of the world is a great private place to reflect, write or rest. More exterior pictures coming Friday 9/4
This property is off market, which means it's not currently listed for sale or rent on Zillow. This may be different from what's available on other websites or public sources.


