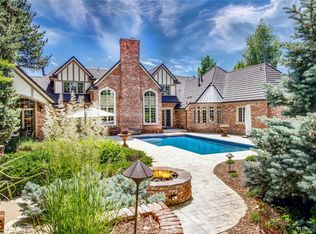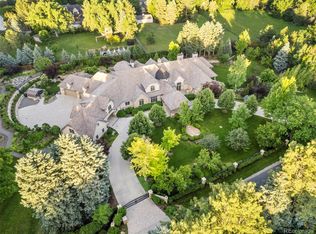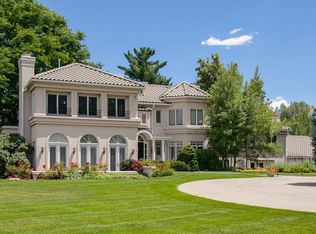Sold for $4,050,000 on 04/03/24
$4,050,000
5 Vista Road, Cherry Hills Village, CO 80113
4beds
7,742sqft
Single Family Residence
Built in 1958
2.21 Acres Lot
$4,651,400 Zestimate®
$523/sqft
$9,024 Estimated rent
Home value
$4,651,400
$4.09M - $5.40M
$9,024/mo
Zestimate® history
Loading...
Owner options
Explore your selling options
What's special
This remarkable Property is perfectly situated on one of the most premier, quaint country roads in Cherry Hills Village. This pristine 2.21 acre site is heavily treed and offers complete privacy. Beautifully constructed, loaded with charm with gracious room this home is very substantial. This is an exceptional chance for those with a discerning eye for design and an appreciation for the art of renovation. Due to the flat topography and the rectangular configuration of the site, this is the perfect opportunity to start new and build your dream home from the ground up. Since horses are allowed it is perfect for the equestrian enthusiast. With its prime location and substantial land area, this property is an investment in both luxury and possibility. Home is occupied so please do not walk the lot without setting a showing with the Listing Agent. Property is being offered in "As Is" condition. Showings are limited for home -- primarily a land listing.
Zillow last checked: 8 hours ago
Listing updated: October 01, 2024 at 10:59am
Listed by:
Susie Dews 303-521-9009 susie@susiedews.com,
Compass - Denver
Bought with:
Helm, Weaver, Helm
Compass - Denver
Source: REcolorado,MLS#: 6909794
Facts & features
Interior
Bedrooms & bathrooms
- Bedrooms: 4
- Bathrooms: 7
- Full bathrooms: 1
- 3/4 bathrooms: 4
- 1/2 bathrooms: 2
- Main level bathrooms: 4
- Main level bedrooms: 1
Primary bedroom
- Description: Primary Bedroom On Main Level
- Level: Main
Bedroom
- Description: Charming Reading Nook, Super Spacious Bedroom With Access To Outdoor Patio.
- Level: Upper
Bedroom
- Description: Large Upper Level Bedroom, En-Suite Bathroom
- Level: Upper
Bedroom
- Description: Enormous Bedroom Flooded With Natural Light!
- Level: Upper
Bathroom
- Description: Bathroom Located In Laundry Room -
- Level: Main
Bathroom
- Description: Bathroom With Shower And Large Walk In Closet
- Level: Main
Bathroom
- Description: Toilet And Tub
- Level: Main
Bathroom
- Description: Nicely Appointed Powder Bathroom.
- Level: Main
Bathroom
- Level: Upper
Bathroom
- Description: Full En-Suite Bathroom
- Level: Upper
Bathroom
- Description: En Suite Bathroom With Toilet And Tub
- Level: Upper
Bonus room
- Description: Beautiful Kitchen Nook, Great Place To Enjoy Breakfast, Access To Outdoor Front Patio
- Level: Main
Bonus room
- Description: Hidden Kitchen/Butlers Pantry With Additional Fridge And Cabinets
- Level: Main
Bonus room
- Description: Flex Room With Floor To Ceiling Cabinets, Wine Shelving
- Level: Basement
Dining room
- Description: Elegant And Stately Dining Room - Truly Gorgeous! Hardwood Floors And Wallpaper
- Level: Main
Great room
- Description: Formal Seating Area With Fireplace
- Level: Main
Kitchen
- Description: Double Ovens, Nicely Appointed Kitchen
- Level: Main
Laundry
- Description: Laundry/Bathroom - Washer And Dryer As Well As Toilet And Sink
- Level: Main
Living room
- Description: Bookshelves, Crown Molding, Fireplace
- Level: Main
Office
- Description: Spacious Study With Carpet And Access To Outdoor Patio, Built - In Shelves
- Level: Main
Sun room
- Description: Amazing Additional Seating Area, Flooded With Natural Light,
- Level: Main
Workshop
- Description: Currently Being Used As An Office, Additional Workshop/Office
- Level: Main
Workshop
- Description: Large Workshop Space With Cabinets And Storage
- Level: Basement
Heating
- Forced Air
Cooling
- Central Air
Appliances
- Laundry: In Unit
Features
- Built-in Features, Entrance Foyer, Primary Suite, Walk-In Closet(s)
- Flooring: Carpet, Wood
- Basement: Partial
- Number of fireplaces: 2
- Fireplace features: Great Room, Living Room
Interior area
- Total structure area: 7,742
- Total interior livable area: 7,742 sqft
- Finished area above ground: 6,893
- Finished area below ground: 764
Property
Parking
- Total spaces: 5
- Parking features: Circular Driveway
- Attached garage spaces: 5
- Has uncovered spaces: Yes
Features
- Levels: Two
- Stories: 2
- Exterior features: Private Yard
- Fencing: Partial
- Has view: Yes
- View description: Meadow
Lot
- Size: 2.21 Acres
- Features: Level, Many Trees, Secluded
Details
- Parcel number: 031936195
- Zoning: R-1
- Special conditions: Standard
- Horses can be raised: Yes
Construction
Type & style
- Home type: SingleFamily
- Architectural style: Traditional
- Property subtype: Single Family Residence
Materials
- Brick
- Roof: Other
Condition
- Year built: 1958
Utilities & green energy
- Sewer: Public Sewer
- Water: Public
- Utilities for property: Electricity Connected, Natural Gas Connected
Community & neighborhood
Security
- Security features: Carbon Monoxide Detector(s), Smoke Detector(s)
Location
- Region: Cherry Hills Village
- Subdivision: Cherry Hills Village
Other
Other facts
- Listing terms: Cash,Conventional
- Ownership: Individual
- Road surface type: Paved
Price history
| Date | Event | Price |
|---|---|---|
| 4/3/2024 | Sold | $4,050,000+2.5%$523/sqft |
Source: | ||
| 3/21/2024 | Pending sale | $3,950,000$510/sqft |
Source: | ||
| 3/18/2024 | Listed for sale | $3,950,000$510/sqft |
Source: | ||
Public tax history
| Year | Property taxes | Tax assessment |
|---|---|---|
| 2025 | $15,716 +12.6% | $253,150 +57.6% |
| 2024 | $13,958 +8% | $160,667 -3.2% |
| 2023 | $12,928 -0.9% | $165,946 +15.9% |
Find assessor info on the county website
Neighborhood: 80113
Nearby schools
GreatSchools rating
- 7/10Cherry Hills Village Elementary SchoolGrades: PK-5Distance: 0.6 mi
- 8/10West Middle SchoolGrades: 6-8Distance: 1.7 mi
- 9/10Cherry Creek High SchoolGrades: 9-12Distance: 3.6 mi
Schools provided by the listing agent
- Elementary: Cherry Hills Village
- Middle: West
- High: Cherry Creek
- District: Cherry Creek 5
Source: REcolorado. This data may not be complete. We recommend contacting the local school district to confirm school assignments for this home.
Get a cash offer in 3 minutes
Find out how much your home could sell for in as little as 3 minutes with a no-obligation cash offer.
Estimated market value
$4,651,400
Get a cash offer in 3 minutes
Find out how much your home could sell for in as little as 3 minutes with a no-obligation cash offer.
Estimated market value
$4,651,400


