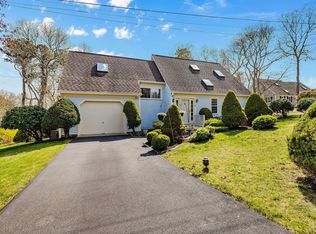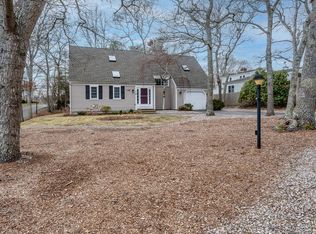Sold for $639,000 on 07/19/24
$639,000
5 Vista Circle, Centerville, MA 02632
3beds
2,274sqft
Single Family Residence
Built in 1986
0.35 Acres Lot
$666,900 Zestimate®
$281/sqft
$3,690 Estimated rent
Home value
$666,900
$600,000 - $747,000
$3,690/mo
Zestimate® history
Loading...
Owner options
Explore your selling options
What's special
*New Price* Fall in love with this charming and lovingly maintained Cape style home near the serene shores of beautiful Wequaquet Lake, offering the perfect blend of comfort and character. Inside this 3 bed, 3 bath home, you'll find an inviting atmosphere; the main level provides a spacious living room with three sliding doors leading out to a large deck, ideal for relaxing or entertaining guests. The adjacent kitchen is well-equipped and boasts ample cabinet space. Enjoy the ease of a 1st first floor primary bedroom and full bathroom, conveniently located off the kitchen. Two additional bedrooms on the second floor are generously sized to accommodate family or guests. A fully finished walkout basement offers an in-home office, TV room and full bathroom. Outside, the property allows for a peaceful escape with an outdoor shower, gardening shed and a secondary driveway perfect for guests or a boat and trailer parking. Nearby Wequaquet Lake will give you year-round breathtaking views and water activities. Located in a desirable neighborhood, this home is just a short drive from local shops, restaurants, and amenities.
Zillow last checked: 8 hours ago
Listing updated: September 09, 2024 at 08:26pm
Listed by:
Derouen Levinson Group 508-444-2231,
Keller Williams Realty
Bought with:
Marcia Prette, 9567315
Keller Williams Realty
Source: CCIMLS,MLS#: 22401950
Facts & features
Interior
Bedrooms & bathrooms
- Bedrooms: 3
- Bathrooms: 3
- Full bathrooms: 3
- Main level bathrooms: 1
Primary bedroom
- Description: Flooring: Carpet
- Features: Closet
- Level: First
- Area: 165.6
- Dimensions: 11.5 x 14.4
Bedroom 2
- Description: Flooring: Carpet
- Features: Bedroom 2
- Level: Second
- Area: 188.76
- Dimensions: 15.6 x 12.1
Bedroom 3
- Description: Flooring: Bamboo
- Features: Bedroom 3, Closet
- Level: Second
- Area: 142.6
- Dimensions: 11.5 x 12.4
Primary bathroom
- Features: Shared Full Bath
Dining room
- Description: Flooring: Wood
- Features: Dining Room
- Level: First
- Area: 277.3
- Dimensions: 23.5 x 11.8
Kitchen
- Description: Countertop(s): Laminate,Flooring: Wood,Stove(s): Gas
- Features: Kitchen, Shared Full Bath
- Level: First
- Area: 170.94
- Dimensions: 15.4 x 11.1
Living room
- Description: Flooring: Wood,Door(s): Sliding
- Features: Living Room
- Level: First
- Area: 159.12
- Dimensions: 15.3 x 10.4
Heating
- Hot Water
Cooling
- None
Appliances
- Included: Dishwasher, Washer, Refrigerator, Gas Water Heater
- Laundry: In Basement
Features
- Flooring: Hardwood, Carpet, Laminate
- Doors: Sliding Doors
- Windows: Skylight(s)
- Basement: Finished,Interior Entry,Full
- Has fireplace: No
Interior area
- Total structure area: 2,274
- Total interior livable area: 2,274 sqft
Property
Parking
- Total spaces: 2
- Parking features: Garage - Attached, Open
- Attached garage spaces: 1
- Has uncovered spaces: Yes
Features
- Stories: 1
- Entry location: First Floor
- Exterior features: Outdoor Shower
Lot
- Size: 0.35 Acres
- Features: Shopping, Major Highway, Cul-De-Sac
Details
- Parcel number: 193255
- Zoning: RC
- Special conditions: None
Construction
Type & style
- Home type: SingleFamily
- Property subtype: Single Family Residence
Materials
- Clapboard, Shingle Siding
- Foundation: Poured
- Roof: Asphalt
Condition
- Updated/Remodeled, Approximate
- New construction: No
- Year built: 1986
- Major remodel year: 2001
Utilities & green energy
- Sewer: Septic Tank
Community & neighborhood
Location
- Region: Centerville
Other
Other facts
- Listing terms: VA Loan
- Road surface type: Paved
Price history
| Date | Event | Price |
|---|---|---|
| 7/19/2024 | Sold | $639,000$281/sqft |
Source: | ||
| 6/3/2024 | Pending sale | $639,000$281/sqft |
Source: | ||
| 5/31/2024 | Price change | $639,000-1.5%$281/sqft |
Source: | ||
| 5/27/2024 | Pending sale | $649,000$285/sqft |
Source: | ||
| 5/21/2024 | Listed for sale | $649,000$285/sqft |
Source: | ||
Public tax history
| Year | Property taxes | Tax assessment |
|---|---|---|
| 2025 | $4,399 +8.5% | $543,700 +4.7% |
| 2024 | $4,056 +4.4% | $519,300 +11.5% |
| 2023 | $3,886 +5.2% | $465,900 +21.6% |
Find assessor info on the county website
Neighborhood: Centerville
Nearby schools
GreatSchools rating
- 3/10Barnstable United Elementary SchoolGrades: 4-5Distance: 2.2 mi
- 5/10Barnstable Intermediate SchoolGrades: 6-7Distance: 2.2 mi
- 4/10Barnstable High SchoolGrades: 8-12Distance: 2.4 mi
Schools provided by the listing agent
- District: Barnstable
Source: CCIMLS. This data may not be complete. We recommend contacting the local school district to confirm school assignments for this home.

Get pre-qualified for a loan
At Zillow Home Loans, we can pre-qualify you in as little as 5 minutes with no impact to your credit score.An equal housing lender. NMLS #10287.
Sell for more on Zillow
Get a free Zillow Showcase℠ listing and you could sell for .
$666,900
2% more+ $13,338
With Zillow Showcase(estimated)
$680,238
