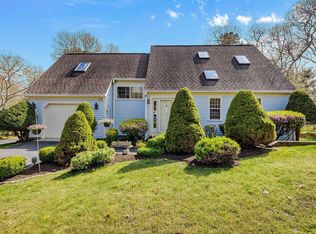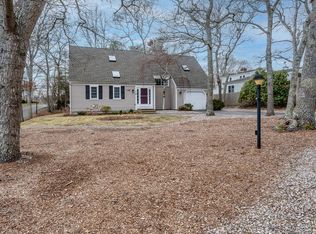Sold for $639,000 on 07/19/24
$639,000
5 Vista Cir, Barnstable, MA 02630
3beds
2,274sqft
Single Family Residence
Built in 1986
0.35 Acres Lot
$-- Zestimate®
$281/sqft
$-- Estimated rent
Home value
Not available
Estimated sales range
Not available
Not available
Zestimate® history
Loading...
Owner options
Explore your selling options
What's special
*New Price* Fall in love with this charming and lovingly maintained Cape style home near the serene shores of beautiful Wequaquet Lake, offering the perfect blend of comfort & character. Inside this 3 bed, 3 bath home, you’ll find an inviting atmosphere; the main level provides a spacious living room with three sliding doors leading out to a large deck, ideal for relaxing or entertaining guests. The adjacent kitchen is well-equipped and boasts ample cabinet space. Enjoy the ease of a 1st first floor primary bedroom and full bathroom, conveniently located off the kitchen. Two additional bedrooms on the second floor are generously sized to accommodate family or guests. A fully finished walkout basement offers an in-home office, TV room & full bathroom. Outside, the property allows for a peaceful escape with an outdoor shower, gardening shed and a secondary driveway perfect for guests or a boat and trailer parking. Deeded rights to nearby Wequaquet Lake.
Zillow last checked: 8 hours ago
Listing updated: July 19, 2024 at 08:23am
Listed by:
Derouen Levinson Group 508-444-2231,
Keller Williams Realty 508-534-7200,
Jamie Liddell Derouen 508-954-9594
Bought with:
Marcia Prette
Keller Williams Realty
Source: MLS PIN,MLS#: 73232931
Facts & features
Interior
Bedrooms & bathrooms
- Bedrooms: 3
- Bathrooms: 3
- Full bathrooms: 3
- Main level bathrooms: 1
- Main level bedrooms: 1
Primary bedroom
- Features: Closet, Flooring - Wall to Wall Carpet
- Level: Main,First
- Area: 165.6
- Dimensions: 11.5 x 14.4
Bedroom 2
- Features: Skylight, Flooring - Wall to Wall Carpet
- Level: Second
- Area: 188.76
- Dimensions: 15.6 x 12.1
Bedroom 3
- Features: Skylight, Closet, Flooring - Wall to Wall Carpet
- Level: Second
- Area: 141.45
- Dimensions: 11.5 x 12.3
Bathroom 1
- Features: Bathroom - Full, Closet - Linen
- Level: Main,First
- Area: 51.79
- Dimensions: 4.11 x 12.6
Bathroom 2
- Features: Bathroom - Full
- Level: Second
- Area: 33.84
- Dimensions: 7.2 x 4.7
Bathroom 3
- Features: Bathroom - Full
- Level: Basement
- Area: 67.83
- Dimensions: 11.9 x 5.7
Dining room
- Features: Flooring - Hardwood
- Level: Main,First
- Area: 277.3
- Dimensions: 23.5 x 11.8
Family room
- Features: Cedar Closet(s), Flooring - Wall to Wall Carpet, Exterior Access
- Level: Basement
- Area: 429.21
- Dimensions: 17.1 x 25.1
Kitchen
- Features: Flooring - Hardwood
- Level: Main,First
- Area: 170.94
- Dimensions: 15.4 x 11.1
Living room
- Features: Flooring - Hardwood, Deck - Exterior, Exterior Access, Slider
- Level: Main,First
- Area: 159.12
- Dimensions: 15.3 x 10.4
Office
- Features: Flooring - Wall to Wall Carpet
- Level: Basement
- Area: 68.04
- Dimensions: 8.1 x 8.4
Heating
- Baseboard, Radiant, Natural Gas
Cooling
- None
Appliances
- Laundry: In Basement, Gas Dryer Hookup, Washer Hookup
Features
- Home Office, Loft
- Flooring: Wood, Vinyl, Carpet, Flooring - Wall to Wall Carpet
- Basement: Full,Finished,Walk-Out Access
- Has fireplace: No
Interior area
- Total structure area: 2,274
- Total interior livable area: 2,274 sqft
Property
Parking
- Total spaces: 3
- Parking features: Attached, Paved Drive, Off Street
- Attached garage spaces: 1
- Uncovered spaces: 2
Features
- Patio & porch: Deck
- Exterior features: Deck, Rain Gutters, Outdoor Shower
- Waterfront features: Lake/Pond, 1/2 to 1 Mile To Beach, Beach Ownership(Deeded Rights)
Lot
- Size: 0.35 Acres
- Features: Corner Lot, Gentle Sloping
Details
- Parcel number: M:193 L:255,2206920
- Zoning: 1
Construction
Type & style
- Home type: SingleFamily
- Architectural style: Cape
- Property subtype: Single Family Residence
Materials
- Frame
- Foundation: Concrete Perimeter
- Roof: Shingle
Condition
- Year built: 1986
Utilities & green energy
- Electric: Generator, 200+ Amp Service, Generator Connection
- Sewer: Private Sewer
- Water: Public
- Utilities for property: for Electric Range, for Gas Dryer, Washer Hookup, Generator Connection
Community & neighborhood
Community
- Community features: Highway Access
Location
- Region: Barnstable
Other
Other facts
- Road surface type: Paved
Price history
| Date | Event | Price |
|---|---|---|
| 7/19/2024 | Sold | $639,000$281/sqft |
Source: MLS PIN #73232931 | ||
| 5/31/2024 | Listed for sale | $639,000-1.5%$281/sqft |
Source: MLS PIN #73232931 | ||
| 5/27/2024 | Contingent | $649,000$285/sqft |
Source: MLS PIN #73232931 | ||
| 5/21/2024 | Listed for sale | $649,000$285/sqft |
Source: MLS PIN #73232931 | ||
| 5/17/2024 | Contingent | $649,000$285/sqft |
Source: MLS PIN #73232931 | ||
Public tax history
Tax history is unavailable.
Neighborhood: Centerville
Nearby schools
GreatSchools rating
- 3/10Barnstable United Elementary SchoolGrades: 4-5Distance: 2.2 mi
- 5/10Barnstable Intermediate SchoolGrades: 6-7Distance: 2.2 mi
- 4/10Barnstable High SchoolGrades: 8-12Distance: 2.4 mi

Get pre-qualified for a loan
At Zillow Home Loans, we can pre-qualify you in as little as 5 minutes with no impact to your credit score.An equal housing lender. NMLS #10287.

