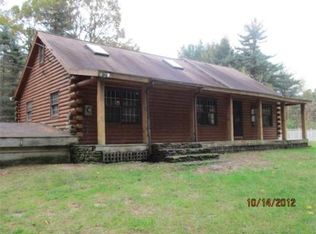Your dream home awaits. This custom built Energy Star home is set back on 15+ acres, where nature and privacy abound. An in-law suite and geothermal heating system make this green home stand out. The living room opens to a large covered deck and features hickory floors and an efficiency fireplace. The open kitchen boasts cherry cabinets, quartz counters, stainless steel appliances and walk-in pantry. An open floor plan and large dining room truly make this a home for entertaining. Relax in the spacious master bedroom suite with soaring ceilings, 2 walk-in closets and french doors that lead to a lovely roof deck. Master bath with soaking tub, separate shower and double vanities. The 1 bedroom inlaw/au pair suite features a separate living room/kitchen, bathroom, laundry room and deck. Enjoy the spacious yard with large vegetable/herb garden, fire pit, fruit trees and berry bushes. All this is accessible to I-84 & 90 and within the Tantasqua school district.
This property is off market, which means it's not currently listed for sale or rent on Zillow. This may be different from what's available on other websites or public sources.
