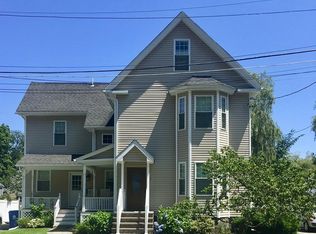Welcome home to this perfectly situated 3-bedroom cape on one of the nicest lots in Wakefield's desirable Greenwood neighborhood. The openly-laid flexible first floor features a first-floor master bedroom, full bathroom, fireplaced living room, and spacious updated kitchen blending seamlessly into the dining room. Off the kitchen is the wonderful skylighted family room leading directly to a massive deck perfect for summer entertaining overlooking the beautiful level fenced backyard. Upstairs are two generously sized bedrooms with ample storage and another full bathroom. Rounding out the wonderful home is a finished basement playroom. All this in an ideal location set back on a quiet family friendly side street only a few blocks from the Greenwood and Melrose Highlands Commuter Rail stations and in equidistance between both Wakefield and Melrose's downtown. Truly a must see!
This property is off market, which means it's not currently listed for sale or rent on Zillow. This may be different from what's available on other websites or public sources.
