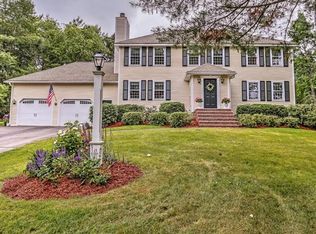Still Waiting for the perfect home? This is it! Charming 4 bed Colonial home packed w/ updates and improvements. Offering the coveted combination of light, function, space & location for buyers looking to live in desirable Westford. Picture yourself cooking & dining from a renovated granite, stainless applianced kitchen that has a wall of windows overlooking a perennial laden private,sprawling back yard. Love to entertain? This home welcomes company from 1 to 101. Or just Relax in the front to back family room w/ a crackling fire or lounging on the back deck. Don't just spend time in your home office, den or music room, relish it! This home has a versatile floor plan that lends itself to so many lifestyle scenarios plus the convenience items today's day demands. Convenient 2nd floor laundry, grand front entry, mud room and bath off garage entry, double ovens & gas cook top, Recent roof, furnace and many updates await the next lucky owners of 5 Village View! SOLD in 3 Days before
This property is off market, which means it's not currently listed for sale or rent on Zillow. This may be different from what's available on other websites or public sources.
