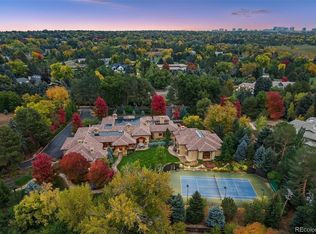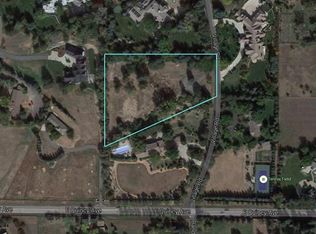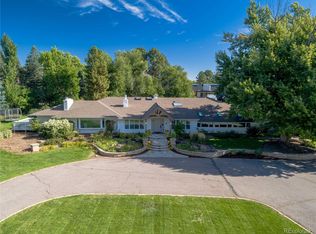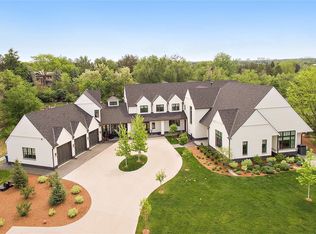Highly desirable acreage in a prime location within Cherry Hills Village. 5 Village Road has an abundance of mature trees affording the utmost privacy. Some of the unique elements to this home are the impressive indoor pool and hot tub with a multitude of skylights that allow the light to filter and bath the space, custom wrought iron staircase, a second building on the property which is a large caretakers house with an additional 4 bedrooms, finished basement and attached garage, fully gated street access, ponds, romantic bridge over the water, putting green, indoor aquarium, beautiful Spanish barrel tile roof and a stately full circular style driveway. This estate has the most gorgeous foliage and trees such as Japanese Maple trees, Burning bush and Pinion Pines.
This property is off market, which means it's not currently listed for sale or rent on Zillow. This may be different from what's available on other websites or public sources.



