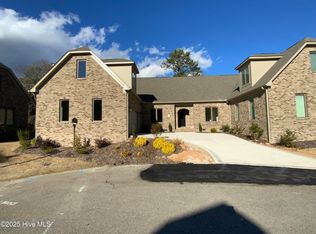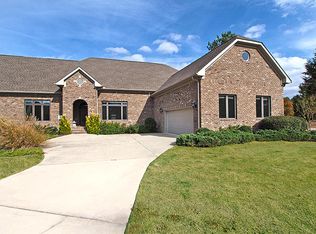This elegant Cotswold townhouse is the ultimate in carefree living! The home offers hardwood floors, 10' and 12' ceilings, deep crown molding and wonderful natural sun light throughout! There is a formal living room and dining room and the gourmet kitchen opens to a spacious breakfast nook and family room with a cozy fireplace. The spacious master bedroom with a private bath has double sinks, vanity, linen closet, walk-in tiled shower, garden tub and huge walk-in closet. Split bedroom plan with 2 bedrooms that share a Jack and Jill bath with pocket doors, double sinks and private shower area. There is an upper guest suite or hobby/recreation room with it's separate HVAC system, 2 closets and private full bath. Oversized 2 car garage with built-in storage shelves and workbench. Many upgrades.
This property is off market, which means it's not currently listed for sale or rent on Zillow. This may be different from what's available on other websites or public sources.


