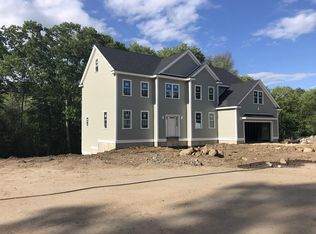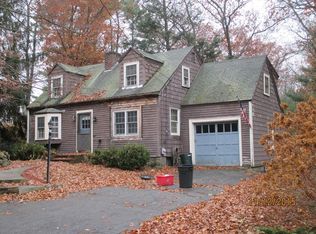***ATTENTION BUILDERS/CONTRACTORS*** Large 6 & 6 two family. 6 bedrooms 2.5 baths. Huge walk out finish able lower level. 1264 Main St combined with 1260 Main St may be a multi lot subdivision. See separate taxes and listing data sheet for 1260 Main. Sold only as a package with 1260 Main St. Buyers do own due diligence as to the potential of the property development. TO BE SOLD AS A PACKAGE consisting of one two family dwelling (1264 Main built 1976) and one cape style single family (1260 Main built 1948). Building lot sizes are 101495 sq ft. & 28900 sq ft. respectively. Combined 130395 sq ft. Buyers responsible for plans, approvals, permits and Title V (or connection to town sewer). Buyers to use their own due-diligence. Do not walk lot without seller agent permission. Offers if any due 11-25. Please allow 48 hours, 2 business days for seller review.
This property is off market, which means it's not currently listed for sale or rent on Zillow. This may be different from what's available on other websites or public sources.

