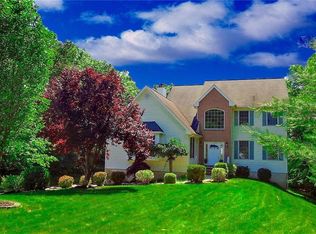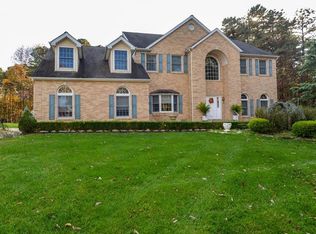This stately, EAST facing, primarily brick-front home is custom built and situated on park-like, professionally landscaped grounds with just the right amount of well-manicured shade trees. The entire home is painted in a neutral tone &the luxurious marble tile floors with custom inlay in the foyer set the precedence for the remainder of the home which is abounding w designer details & elegant upgrades! Kitchen with tall 42" cabinets,a large pantry,plus a Butler's pantry,african floor tiles, SS appliances, granite counters and spacious eat-in area overlooking the back patio.1st flr office. MBRm w sitting area.Upgraded Mbath.Enjoy pvt relaxing,dining or entertaining on the multi-level,custom paver patio facing sprawling green grass &privacy trees! LeafFilter installed.
This property is off market, which means it's not currently listed for sale or rent on Zillow. This may be different from what's available on other websites or public sources.

