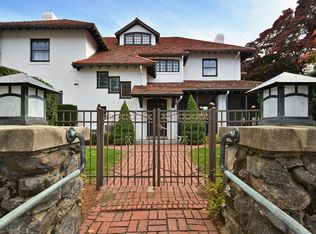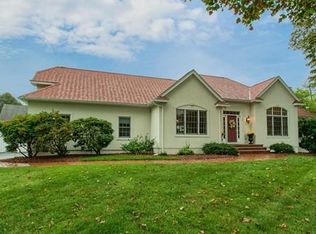Stately Center Entrance Colonial, beautifully located on a Cul-De-Sac in a top Westside location. Dramatic two story entrance foyer with spiraling bridal staircase and a large feature window. Open concept, Kitchen and Family room with vaulted ceiling, stone fireplace and sliders to screened porch overlooking landscaped yard and inground pool. Timeless white cabinets, corian counters, center island and dining area. Gracious front to back living and dining rooms with hardwood floors, crown molding and columns, 1st floor office. Master bedroom with hardwood flooring, en-suite bath, whirlpool tub and walk in closet. The three additional 2nd floor bedrooms are spacious. Expansive lower level. This home is built for entertaining and summertime fun with the screened porch, in ground pool and patio. It is convenient to the lake, town, trains and major routes.
This property is off market, which means it's not currently listed for sale or rent on Zillow. This may be different from what's available on other websites or public sources.

