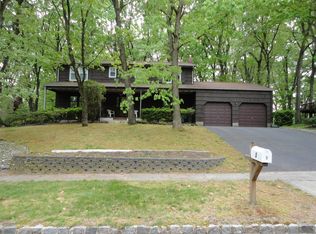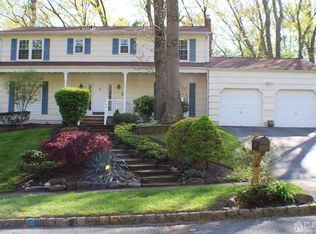Sold for $620,000
$620,000
5 Van Wickle Rd, East Brunswick, NJ 08816
4beds
1,736sqft
Single Family Residence
Built in 1978
0.34 Acres Lot
$784,500 Zestimate®
$357/sqft
$4,389 Estimated rent
Home value
$784,500
$737,000 - $839,000
$4,389/mo
Zestimate® history
Loading...
Owner options
Explore your selling options
What's special
If a desirable location, move-in-condition and great a great school district are on your wish list come see this wonderful home. Original owners have tastefully updated and meticulously maintained their home. This stunning four bedroom split level offers buyers a renovated kitchen with granite counters, stainless appliances and sliders to a deck overlooking a flat private yard. All the baths (2 full & 1 half) have been updated. Entertain guests in a beautiful family room with wood-burning fireplace or the finished basement. Formal dining room overlooks a large comfortable living room. Quiet, tree lined, low traffic road. Newer paver pathway leads to elevated deck. Enjoy all the amenities East Brunswick has to offer including Blue Ribbon schools, shopping, parks and so much more.
Zillow last checked: 8 hours ago
Listing updated: December 18, 2023 at 03:06pm
Listed by:
DANIEL A. RAZZANO,
DAVIS REALTORS 732-254-6700
Source: All Jersey MLS,MLS#: 2404376R
Facts & features
Interior
Bedrooms & bathrooms
- Bedrooms: 4
- Bathrooms: 3
- Full bathrooms: 2
- 1/2 bathrooms: 1
Primary bedroom
- Features: Full Bath
- Area: 216
- Dimensions: 18 x 12
Bathroom
- Features: Stall Shower
Dining room
- Features: Formal Dining Room
Family room
- Area: 273
- Length: 21
Kitchen
- Features: Granite/Corian Countertops, Kitchen Exhaust Fan, Eat-in Kitchen
- Area: 209
- Dimensions: 19 x 11
Living room
- Area: 266
- Dimensions: 19 x 14
Basement
- Area: 0
Heating
- Forced Air
Cooling
- Central Air
Appliances
- Included: Dishwasher, Dryer, Gas Range/Oven, Exhaust Fan, Microwave, Refrigerator, Washer, Kitchen Exhaust Fan, Gas Water Heater
Features
- 1 Bedroom, Bath Half, Living Room, Family Room, Kitchen, Dining Room, 3 Bedrooms, Bath Full, Bath Main
- Flooring: Carpet, Ceramic Tile, Wood
- Basement: Partial, Finished, Recreation Room, Utility Room
- Number of fireplaces: 1
- Fireplace features: Wood Burning
Interior area
- Total structure area: 1,736
- Total interior livable area: 1,736 sqft
Property
Parking
- Total spaces: 2
- Parking features: 2 Car Width, Asphalt, Garage, Attached, Garage Door Opener
- Attached garage spaces: 2
- Has uncovered spaces: Yes
Features
- Levels: Two, Multi/Split
- Stories: 2
- Patio & porch: Deck
- Exterior features: Deck
Lot
- Size: 0.34 Acres
- Dimensions: 150.00 x 75.00
- Features: Private, Dead - End Street
Details
- Parcel number: 04003221400016
- Zoning: R3
Construction
Type & style
- Home type: SingleFamily
- Architectural style: Split Level
- Property subtype: Single Family Residence
Materials
- Roof: Asphalt
Condition
- Year built: 1978
Utilities & green energy
- Gas: Natural Gas
- Sewer: Public Sewer
- Water: Public
- Utilities for property: Cable TV, Electricity Connected, Natural Gas Connected
Community & neighborhood
Location
- Region: East Brunswick
Other
Other facts
- Ownership: Fee Simple
Price history
| Date | Event | Price |
|---|---|---|
| 12/18/2023 | Sold | $620,000-5.9%$357/sqft |
Source: | ||
| 11/17/2023 | Pending sale | $659,000$380/sqft |
Source: | ||
| 11/9/2023 | Contingent | $659,000$380/sqft |
Source: | ||
| 10/20/2023 | Listed for sale | $659,000$380/sqft |
Source: | ||
Public tax history
| Year | Property taxes | Tax assessment |
|---|---|---|
| 2025 | $13,832 | $117,000 |
| 2024 | $13,832 +2.8% | $117,000 |
| 2023 | $13,457 +0.3% | $117,000 |
Find assessor info on the county website
Neighborhood: 08816
Nearby schools
GreatSchools rating
- 7/10Frost Elementary SchoolGrades: PK-4Distance: 0.8 mi
- 5/10Churchill Junior High SchoolGrades: 7-9Distance: 4 mi
- 9/10East Brunswick High SchoolGrades: 10-12Distance: 2.2 mi
Get a cash offer in 3 minutes
Find out how much your home could sell for in as little as 3 minutes with a no-obligation cash offer.
Estimated market value
$784,500

