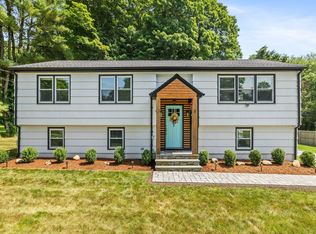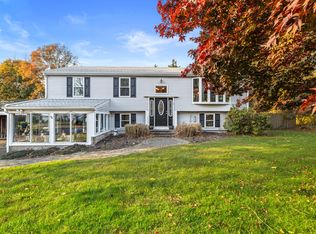Welcome to the Raised Ranch home on level lot. This home features 3 bedrooms. Beautiful hardwood floors. Dining Room that is adjacent to the 4 season room with French doors overlooking the back yard and connected deck. Lower level has large family room with fireplace, laundry room and playroom. This home is close to shopping ,beaches, fitness center and town. 870 LL sq. ftg. This home is in beautiful shape a must see
This property is off market, which means it's not currently listed for sale or rent on Zillow. This may be different from what's available on other websites or public sources.


