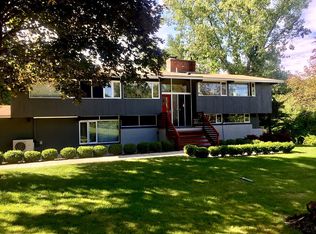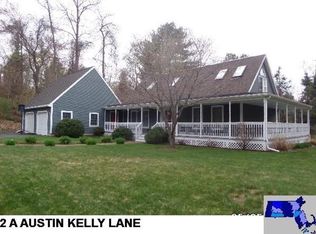One of the most unique and inspiring homes you will find on the market is this contemporary ranch home, built in mid-century style, with a marvelous layout. Saturated with sunlight, you'll imagine yourself entertaining or relaxing in the wide open space, hosting dinners in its large, bright kitchen and dining area, or cozying up to the fireplace on a cool night with a glass of wine. Expand your entertaining space, or set up an office in the adjacent family room/den. Tucked away privately down the hall, are the 3 large bedrooms, including a cavernous master with walk-in custom closet, huge picture windows with cozy seating area, and massive amounts of add'l storage. The en suite master bath is like walking into your own private spa with large jacuzzi tub & shower. You'll want to be outside all summer long enjoying the gorgeous surrounding grounds and perennial gardens. Full bsmt also has easy potential for finishing into even more living space. So much more to boast, but I'm out of spac
This property is off market, which means it's not currently listed for sale or rent on Zillow. This may be different from what's available on other websites or public sources.

