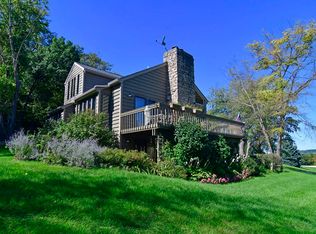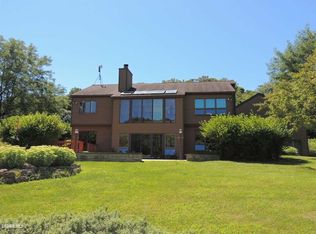Sold for $350,000
$350,000
5 Valley Rd, Galena, IL 61036
3beds
2,160sqft
Single Family Residence
Built in 1980
0.92 Acres Lot
$359,200 Zestimate®
$162/sqft
$2,662 Estimated rent
Home value
$359,200
Estimated sales range
Not available
$2,662/mo
Zestimate® history
Loading...
Owner options
Explore your selling options
What's special
Perched on a beautiful upsloping lot overlooking the Cogan valley and beyond, you’ll find this charming 3-bedroom, 3.5-bathroom, home-office, detached 2-car garage at 5 Valley Road, being sold furnished. The main level features an open living space, including the living room, dining room, and kitchen. The living and dining rooms have hardwood floors, beautiful wood-clad vaulted ceilings, a gas-log fireplace with built-in bookshelves, and sweeping views of the valley and access to the deck overlooking all the splendor of The Galena Territory. The kitchen features warm wood cabinets and granite countertops. Off the kitchen, you’ll find a large 4-season room with warm wood walls and ceiling leading to a side composite deck and access to an area above the garage. The main floor includes a nice-sized master suite with a walk-in closet, a spacious bathroom with separate shower and whirlpool tub, and a powder room. The upper level has a second bedroom, a full bathroom, and a loft space for multiple uses. The lower level includes a large entry space with ceramic tile floors, and laundry area. Bedroom with new closet with attached full bath, bedroom has ample room for a home office. The house has zoned heating and cooling splits with additional electric baseboard heating. Enjoy the valley views from the many outdoor composite deck spaces. The two-car garage has a large workshop above for all your hobbies. You'll have peace of mind knowing there's a metal roof, low maintenance composite decking, a concrete driveway and Fiber-Optic high speed internet. Septic system is sized for a two-bedroom house.
Zillow last checked: 8 hours ago
Listing updated: April 25, 2025 at 11:07am
Listed by:
Peter Brennan 815-238-2878,
Coldwell Banker Network Realty
Bought with:
JACQUELINE DEBES, 471020297
Re/Max Prime Properties
Source: NorthWest Illinois Alliance of REALTORS®,MLS#: 202405305
Facts & features
Interior
Bedrooms & bathrooms
- Bedrooms: 3
- Bathrooms: 4
- Full bathrooms: 3
- 1/2 bathrooms: 1
- Main level bathrooms: 2
- Main level bedrooms: 1
Primary bedroom
- Level: Main
- Area: 256.67
- Dimensions: 22 x 11.67
Bedroom 2
- Level: Upper
- Area: 128.33
- Dimensions: 11.67 x 11
Bedroom 3
- Level: Lower
- Area: 258.63
- Dimensions: 23.3 x 11.1
Dining room
- Level: Main
- Area: 122.83
- Dimensions: 11 x 11.17
Kitchen
- Level: Main
- Area: 137.04
- Dimensions: 11.92 x 11.5
Living room
- Level: Main
- Area: 184.96
- Dimensions: 11.5 x 16.08
Heating
- Forced Air, Baseboard, Zoned, Electric, Heat Pump
Cooling
- Wall Unit(s), Zoned
Appliances
- Included: Dishwasher, Dryer, Microwave, Refrigerator, Stove/Cooktop, Washer, LP Gas Tank, Electric Water Heater
- Laundry: In Basement
Features
- L.L. Finished Space, Granite Counters
- Windows: Window Treatments
- Basement: Basement Entrance,Full
- Number of fireplaces: 1
- Fireplace features: Gas
Interior area
- Total structure area: 2,160
- Total interior livable area: 2,160 sqft
- Finished area above ground: 1,392
- Finished area below ground: 768
Property
Parking
- Total spaces: 2
- Parking features: Detached, Garage Door Opener
- Garage spaces: 2
Features
- Levels: Two
- Stories: 2
- Patio & porch: Deck, Deck-Leveled, Porch 4 Season
- Has spa: Yes
- Spa features: Bath
- Has view: Yes
- View description: Country, Panorama
Lot
- Size: 0.92 Acres
- Features: Full Exposure
Details
- Additional structures: Garden Shed
- Additional parcels included: 0840206500
- Parcel number: 0840206400
Construction
Type & style
- Home type: SingleFamily
- Property subtype: Single Family Residence
Materials
- Cedar
- Roof: Shingle,Metal
Condition
- Year built: 1980
Utilities & green energy
- Electric: Circuit Breakers
- Sewer: Septic Tank
- Water: City/Community
Community & neighborhood
Security
- Security features: Radon Mitigation Active
Location
- Region: Galena
- Subdivision: IL
HOA & financial
HOA
- Has HOA: Yes
- HOA fee: $1,360 annually
- Services included: Pool Access, Clubhouse, Trash
Other
Other facts
- Price range: $350K - $350K
- Ownership: Fee Simple
- Road surface type: Hard Surface Road
Price history
| Date | Event | Price |
|---|---|---|
| 4/25/2025 | Sold | $350,000-4.8%$162/sqft |
Source: | ||
| 3/27/2025 | Pending sale | $367,500$170/sqft |
Source: | ||
| 1/30/2025 | Price change | $367,500-8.1%$170/sqft |
Source: | ||
| 9/19/2024 | Listed for sale | $399,900+15.9%$185/sqft |
Source: | ||
| 2/23/2024 | Sold | $345,000$160/sqft |
Source: | ||
Public tax history
| Year | Property taxes | Tax assessment |
|---|---|---|
| 2024 | $4,462 +6.9% | $95,266 +14.4% |
| 2023 | $4,174 +20.2% | $83,260 +34% |
| 2022 | $3,473 +8.8% | $62,134 +7.8% |
Find assessor info on the county website
Neighborhood: 61036
Nearby schools
GreatSchools rating
- 8/10Scales Mound Elementary SchoolGrades: PK-5Distance: 5.6 mi
- 6/10Scales Mound Jr High SchoolGrades: 6-8Distance: 5.6 mi
- 8/10Scales Mound High SchoolGrades: 9-12Distance: 5.6 mi
Schools provided by the listing agent
- Elementary: Scales Mound
- Middle: Scales Mound
- High: Scales Mound
- District: Scales Mound
Source: NorthWest Illinois Alliance of REALTORS®. This data may not be complete. We recommend contacting the local school district to confirm school assignments for this home.
Get pre-qualified for a loan
At Zillow Home Loans, we can pre-qualify you in as little as 5 minutes with no impact to your credit score.An equal housing lender. NMLS #10287.

