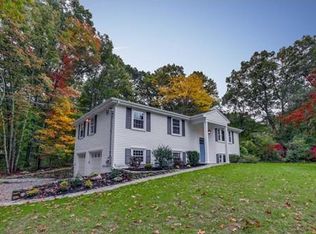Prime South Acton location for this exceptional colonial home offering 4 bedrooms, 4 full baths, nearly 4000SF of luxurious living space and almost 2 acres. The architecturally designed addition includes a grand master suite, fireplaced family room, gourmet kitchen, and an entertainment sized island for large holiday gatherings. Quality finishes are everywhere - oak and cherry flooring, custom cabinetry, security system and more. Looking for a first floor master suite or space for extended family? It's here too! Many bonus rooms throughout the house for office, art studio, homework or hobbies, plus the finished basement for TV and toys. The park like grounds with sprawling lawns and dense woods provide views, privacy, and options for outdoor escapes. Pratts Brook Conservation land is a few steps away, and a short drive takes you to the grocery store, the train station, or to West Concord for restaurants, shopping, and the best shortcut to Rt 2. Top rated schools complete the picture!
This property is off market, which means it's not currently listed for sale or rent on Zillow. This may be different from what's available on other websites or public sources.
