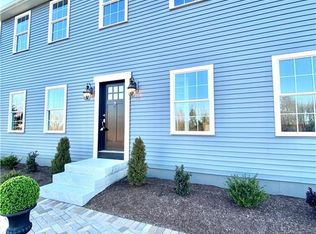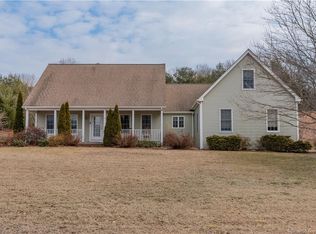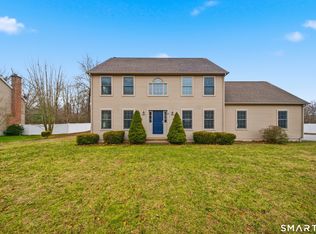This Stunning Colonial home was carefully crafted to provide plenty of space with the feel of an intimate setting! Impressive and timeless open floor plan customized for today's lifestyle. 9 ft ceilings on the first floor and 8 ft on the 2nd flr. Specially selected hand picked lighting, illuminating the designer details and handcrafted accents throughtout!Gorgeous custom fireplace with granite stones and custom hand milled mantle with propane logs for convenience and ambiance!Oversized grand open foyer showcasing the wrought iron staircase & spacious open floor plan. Bright & sunny kitchen with granite countertop, Island with built in microwave, stainless appliances & subway backsplash. The kitchen is open to great room & living room. The dining area is adjacent with dual glass French doors, special chair rail & custom moldings. The oversized mud room area is complete with bead board & a custom wood milled bench seat. All the bathrooms are updated beyond todays designer fashion statements. The master bedroom suite is one that will charm your senses! The walk in closet has plenty of room for 2, & the dual vanity sinks with oversized space in the master bath would hard to replace today. Beyond Energy Star Ratings at a 1.7 test!! Save money & energy on your next heat bill. Prof. landscape, paver sidewalks, back patio, granite steps & hardwood flooring throughout main house! Conveniently located with minutes to highways, major cities & on a culdesac w/ a paved driveway!
This property is off market, which means it's not currently listed for sale or rent on Zillow. This may be different from what's available on other websites or public sources.



