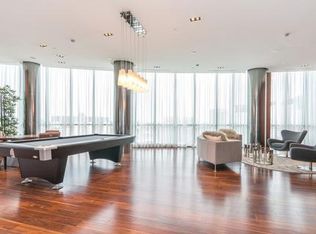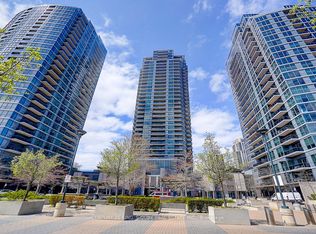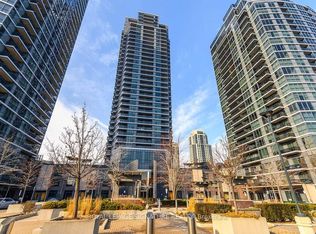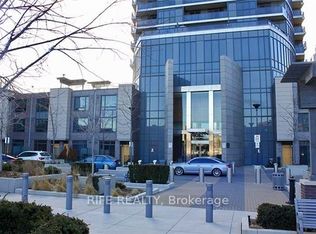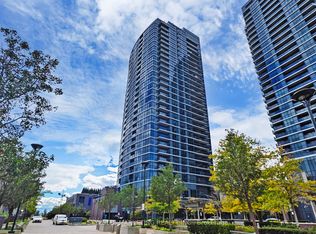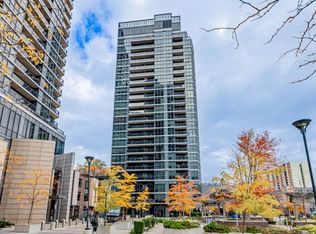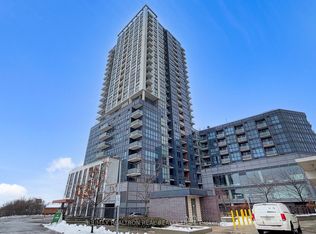This 5th floor, 1-bedroom + den condo in Valhalla offers just under 700 sq ft of living space with an open-concept layout and floor-to-ceiling windows. The den, measuring 8 x 8 feet, can serve as an office or potential second bedroom. The main living area includes an additional office nook, while the kitchen features a large movable island and pantry. The bedroom, which fits a queen bed, has a walk-in and a linen closet. Recent updates include bedroom laminate flooring (2016), a Bosch washer and dryer (2018), a Bosch dishwasher (2022), pull down window blinds (2024) and front entrance sliding mirror closet doors (2025). Valhalla provides numerous amenities for residents. The building offers 24-hour concierge service, multiple gyms, an indoor pool and hot tub, yoga rooms, saunas, a theatre room, a billiard room, a children's play room, and two party rooms. Three guest suites are available for rental, and the building is pet-friendly, allowing two pets per unit. The condo's location near the parking spot and storage on the 3rd floor adds convenience. With low-cost internet options and a policy against short-term rentals, Valhalla combines comfort and practicality for its residents.
For sale
C$469,000
5 Valhalla Inn Rd #510, Toronto, ON M9B 0B1
2beds
1baths
Apartment
Built in ----
-- sqft lot
$-- Zestimate®
C$--/sqft
C$645/mo HOA
What's special
- 20 days |
- 17 |
- 0 |
Zillow last checked: 8 hours ago
Listing updated: January 06, 2026 at 06:17am
Listed by:
ROYAL LEPAGE REALTY PLUS OAKVILLE
Source: TRREB,MLS®#: W12665334 Originating MLS®#: Toronto Regional Real Estate Board
Originating MLS®#: Toronto Regional Real Estate Board
Facts & features
Interior
Bedrooms & bathrooms
- Bedrooms: 2
- Bathrooms: 1
Primary bedroom
- Level: Main
- Dimensions: 3.55 x 3.15
Den
- Level: Main
- Dimensions: 2.4 x 2.4
Dining room
- Level: Main
- Dimensions: 5.15 x 3.75
Kitchen
- Level: Main
- Dimensions: 5.15 x 3.75
Living room
- Level: Main
- Dimensions: 5.15 x 3.78
Heating
- Forced Air, Gas
Cooling
- Central Air
Appliances
- Laundry: Ensuite
Features
- None
- Basement: None
- Has fireplace: No
Interior area
- Living area range: 600-699 null
Video & virtual tour
Property
Parking
- Total spaces: 1
- Parking features: Underground
- Has garage: Yes
Features
- Stories: 1
- Exterior features: Open Balcony
Details
- Parcel number: 763630225
Construction
Type & style
- Home type: Apartment
- Property subtype: Apartment
Materials
- Concrete
Community & HOA
Community
- Security: Concierge/Security, Alarm System, Carbon Monoxide Detector(s), Smoke Detector(s)
HOA
- Amenities included: Concierge, Guest Suites, Gym, Indoor Pool, Party Room/Meeting Room, Bike Storage
- Services included: Heat Included, Common Elements Included, Building Insurance Included, Water Included, Parking Included, CAC Included
- HOA fee: C$645 monthly
- HOA name: TSCC
Location
- Region: Toronto
Financial & listing details
- Annual tax amount: C$2,060
- Date on market: 1/6/2026
ROYAL LEPAGE REALTY PLUS OAKVILLE
By pressing Contact Agent, you agree that the real estate professional identified above may call/text you about your search, which may involve use of automated means and pre-recorded/artificial voices. You don't need to consent as a condition of buying any property, goods, or services. Message/data rates may apply. You also agree to our Terms of Use. Zillow does not endorse any real estate professionals. We may share information about your recent and future site activity with your agent to help them understand what you're looking for in a home.
Price history
Price history
Price history is unavailable.
Public tax history
Public tax history
Tax history is unavailable.Climate risks
Neighborhood: Islington
Nearby schools
GreatSchools rating
No schools nearby
We couldn't find any schools near this home.
- Loading
