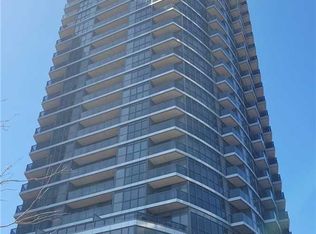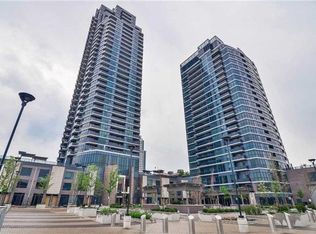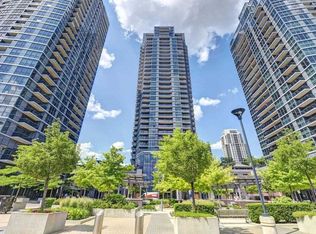Spacious 1Bdr+Den,Breath Taking View Of The West, N/W, And S/W From 34 Stories! With One Parking Right Next To The Elevator And One Locker, Floor To Ceiling Windows, Granite Counter Top With Breakfast Bar, Built-In Kitchen Pantry, The Unit Also Has Had Upgrades! Resort Style Amenities 24Hr Concierge, Just Unpack And Enjoy This Great Community, Minutes To Sherway Gardens And Off The 427!
This property is off market, which means it's not currently listed for sale or rent on Zillow. This may be different from what's available on other websites or public sources.



