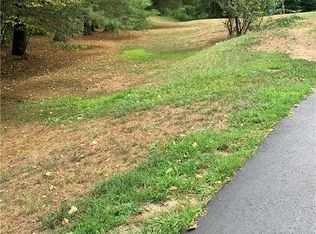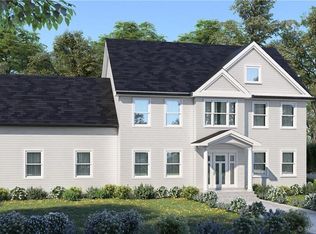Sold for $660,000 on 11/22/24
$660,000
5 Vale Road, Brookfield, CT 06804
4beds
3,052sqft
Single Family Residence
Built in 2007
1.23 Acres Lot
$697,800 Zestimate®
$216/sqft
$4,596 Estimated rent
Home value
$697,800
$621,000 - $782,000
$4,596/mo
Zestimate® history
Loading...
Owner options
Explore your selling options
What's special
Welcome to this beautifully Colonial home, set on a serene 1.23-acre lot in Brookfield. This exquisite property combines timeless charm with modern convenience. Featuring 4 spacious bedrooms and 2.5 baths, this residence features a perfect blend of elegance and functionality.The main level showcases stunning hardwood floors, a bright and open floor plan, and elegant custom raised panels and crown moldings. The gourmet eat-in kitchen is a chef's delight, boasting granite countertops, a breakfast bar, stainless steel appliances, under-counter lighting, and maple cabinetry. The generous family room is perfect for gatherings, while the inviting living room features a cozy fireplace. A formal dining room with hardwood floors and sliders leads to a deck overlooking a level, private backyard-ideal for outdoor entertaining. Main level office is perfect for working from home. The white spindle staircase leads to the upper level, primary bedroom hosts a large walk-in closet and a luxurious full bath with double sinks, a standalone shower and a jacuzzi tub. The guest bedrooms are well-sized, with ample closet space and wall-to-wall carpeting. This level also includes a full bath and a convenient laundry room.The home boasts a huge full walk-up attic with lights, insulation, and flooring, providing ample storage or space to finish. The large, unfinished basement features a high-efficiency Buderus furnace and a Top Performer Plus water heater. Central AC and 2 car detached oversized garag
Zillow last checked: 8 hours ago
Listing updated: November 22, 2024 at 05:37pm
Listed by:
Lorraine Amaral 203-702-3917,
William Pitt Sotheby's Int'l 203-796-7700
Bought with:
Andrew Murphy, RES.0828980
E.J. Murphy Realty
Source: Smart MLS,MLS#: 24041671
Facts & features
Interior
Bedrooms & bathrooms
- Bedrooms: 4
- Bathrooms: 3
- Full bathrooms: 2
- 1/2 bathrooms: 1
Primary bedroom
- Features: Vaulted Ceiling(s), Ceiling Fan(s), Full Bath, Walk-In Closet(s), Wall/Wall Carpet
- Level: Upper
- Area: 268.2 Square Feet
- Dimensions: 14.9 x 18
Bedroom
- Features: Wall/Wall Carpet
- Level: Upper
- Area: 195.99 Square Feet
- Dimensions: 13.9 x 14.1
Bedroom
- Features: Wall/Wall Carpet
- Level: Upper
- Area: 176.32 Square Feet
- Dimensions: 11.6 x 15.2
Bedroom
- Features: Hardwood Floor
- Level: Lower
- Area: 160.02 Square Feet
- Dimensions: 12.6 x 12.7
Dining room
- Features: Balcony/Deck, Sliders, Hardwood Floor
- Level: Main
- Area: 102 Square Feet
- Dimensions: 7.5 x 13.6
Family room
- Features: Hardwood Floor
- Level: Main
- Area: 357.23 Square Feet
- Dimensions: 13.9 x 25.7
Kitchen
- Features: Breakfast Bar, Granite Counters, Eating Space, Kitchen Island, Hardwood Floor
- Level: Main
- Area: 253.08 Square Feet
- Dimensions: 14.8 x 17.1
Living room
- Features: Fireplace, Hardwood Floor
- Level: Main
- Area: 322.48 Square Feet
- Dimensions: 13.9 x 23.2
Office
- Features: Hardwood Floor
- Level: Main
- Area: 164.3 Square Feet
- Dimensions: 10.6 x 15.5
Heating
- Forced Air, Oil
Cooling
- Ceiling Fan(s), Central Air
Appliances
- Included: Electric Range, Microwave, Refrigerator, Dishwasher, Washer, Dryer, Water Heater
- Laundry: Upper Level
Features
- Wired for Data, Open Floorplan, Smart Thermostat
- Windows: Thermopane Windows
- Basement: Full,Unfinished,Storage Space,Interior Entry,Concrete
- Attic: Storage,Floored,Walk-up
- Number of fireplaces: 1
Interior area
- Total structure area: 3,052
- Total interior livable area: 3,052 sqft
- Finished area above ground: 3,052
Property
Parking
- Total spaces: 2
- Parking features: Detached, Garage Door Opener
- Garage spaces: 2
Features
- Patio & porch: Deck
Lot
- Size: 1.23 Acres
- Features: Corner Lot, Few Trees, Dry, Level, Sloped
Details
- Parcel number: 57736
- Zoning: R-40
Construction
Type & style
- Home type: SingleFamily
- Architectural style: Colonial
- Property subtype: Single Family Residence
Materials
- Vinyl Siding
- Foundation: Concrete Perimeter
- Roof: Asphalt
Condition
- New construction: No
- Year built: 2007
Utilities & green energy
- Sewer: Septic Tank
- Water: Well
Green energy
- Energy efficient items: Thermostat, Windows
Community & neighborhood
Community
- Community features: Health Club, Lake, Library, Medical Facilities, Park, Near Public Transport, Shopping/Mall
Location
- Region: Brookfield
Price history
| Date | Event | Price |
|---|---|---|
| 11/22/2024 | Sold | $660,000+1.7%$216/sqft |
Source: | ||
| 10/5/2024 | Price change | $649,000-5.8%$213/sqft |
Source: | ||
| 9/17/2024 | Price change | $689,000-5.5%$226/sqft |
Source: | ||
| 8/26/2024 | Listed for sale | $729,000+27.9%$239/sqft |
Source: | ||
| 12/21/2007 | Sold | $570,000+81%$187/sqft |
Source: | ||
Public tax history
| Year | Property taxes | Tax assessment |
|---|---|---|
| 2025 | $10,244 +3.7% | $354,100 |
| 2024 | $9,879 +3.9% | $354,100 |
| 2023 | $9,511 +3.8% | $354,100 |
Find assessor info on the county website
Neighborhood: 06804
Nearby schools
GreatSchools rating
- 6/10Candlewood Lake Elementary SchoolGrades: K-5Distance: 1.8 mi
- 7/10Whisconier Middle SchoolGrades: 6-8Distance: 1.4 mi
- 8/10Brookfield High SchoolGrades: 9-12Distance: 3.6 mi
Schools provided by the listing agent
- Elementary: Candlewood Lake Elementary
- Middle: Whisconier,Huckleberry
- High: Brookfield
Source: Smart MLS. This data may not be complete. We recommend contacting the local school district to confirm school assignments for this home.

Get pre-qualified for a loan
At Zillow Home Loans, we can pre-qualify you in as little as 5 minutes with no impact to your credit score.An equal housing lender. NMLS #10287.
Sell for more on Zillow
Get a free Zillow Showcase℠ listing and you could sell for .
$697,800
2% more+ $13,956
With Zillow Showcase(estimated)
$711,756
