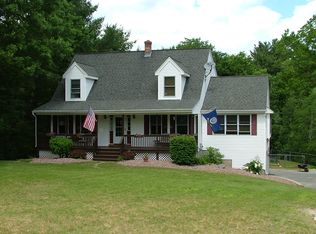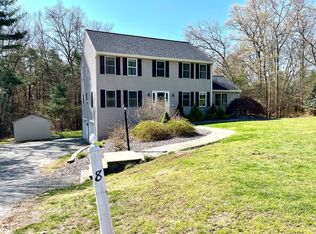Sold for $550,000 on 09/08/23
$550,000
5 Val Go Way, Dudley, MA 01571
5beds
3,135sqft
Single Family Residence
Built in 1999
1.22 Acres Lot
$605,200 Zestimate®
$175/sqft
$3,607 Estimated rent
Home value
$605,200
$575,000 - $635,000
$3,607/mo
Zestimate® history
Loading...
Owner options
Explore your selling options
What's special
Don't miss your chance to own this Oversized 5 bedroom Split Level, with a True In-Law in a Cul-De-Sac. Nestled away with woods for privacy you'll be amazed at how much space this home has to offer. Enter the front door into the main living room which flows directly into the spacious kitchen/dining area. A 18x12 deck with access to living room and kitchen plus direct access to the garage with a handicap stair lift. The main kitchen has plenty of storage with a large pantry, extra closet, and washer/dryer. The master bedroom has two large closets with private full bathroom. Two additional bedrooms and full bath on the main level. The In-Law offers a living room, bonus/dining room, full kitchen, full bath, 2 bedrooms and washer/dryer hookup in attached utility room. Private patio outside the lower living area with a level backyard. Storage shed with garage door opener. First Showings at Open House, Saturday 7/22 1-3, Sunday 7/23 11:00-12:30.
Zillow last checked: 8 hours ago
Listing updated: September 08, 2023 at 06:06pm
Listed by:
Nichoel Doktor 774-200-7132,
Media Realty LLC 855-886-3342
Bought with:
Kristine Gaffney
ERA Key Realty Services- Auburn
Source: MLS PIN,MLS#: 73137149
Facts & features
Interior
Bedrooms & bathrooms
- Bedrooms: 5
- Bathrooms: 3
- Full bathrooms: 3
Primary bedroom
- Features: Bathroom - Full, Ceiling Fan(s), Closet, Flooring - Wall to Wall Carpet
- Level: First
- Area: 208
- Dimensions: 16 x 13
Bedroom 2
- Features: Closet, Flooring - Wall to Wall Carpet
- Level: First
- Area: 127.2
- Dimensions: 12 x 10.6
Bedroom 3
- Features: Closet, Flooring - Wall to Wall Carpet
- Area: 127.2
- Dimensions: 12 x 10.6
Primary bathroom
- Features: Yes
Bathroom 1
- Level: First
Bathroom 2
- Level: First
Bathroom 3
- Level: Basement
Kitchen
- Features: Ceiling Fan(s), Flooring - Vinyl, Dining Area, Balcony / Deck, Handicap Accessible, Slider, Washer Hookup, Closet - Double
- Level: First
- Area: 414
- Dimensions: 23 x 18
Living room
- Features: Cathedral Ceiling(s), Ceiling Fan(s), Closet, Flooring - Wall to Wall Carpet, Window(s) - Bay/Bow/Box, Balcony / Deck, Exterior Access, Open Floorplan, Slider, Breezeway
- Level: First
- Area: 522
- Dimensions: 29 x 18
Heating
- Baseboard, Oil
Cooling
- Central Air
Appliances
- Laundry: Electric Dryer Hookup, Washer Hookup
Features
- Closet, In-Law Floorplan, Kitchen, Bonus Room, Bedroom
- Flooring: Vinyl, Carpet, Flooring - Wall to Wall Carpet, Flooring - Vinyl
- Windows: Insulated Windows, Storm Window(s)
- Basement: Full,Finished,Garage Access
- Number of fireplaces: 1
- Fireplace features: Living Room
Interior area
- Total structure area: 3,135
- Total interior livable area: 3,135 sqft
Property
Parking
- Total spaces: 8
- Parking features: Attached, Under, Garage Door Opener, Garage Faces Side, Paved Drive, Off Street, Paved
- Attached garage spaces: 2
- Uncovered spaces: 6
Accessibility
- Accessibility features: Accessible Entrance
Features
- Patio & porch: Deck - Composite, Covered
- Exterior features: Deck - Composite, Covered Patio/Deck
Lot
- Size: 1.22 Acres
- Features: Wooded, Gentle Sloping
Details
- Parcel number: M:235 L:015,4110454
- Zoning: RES-30
Construction
Type & style
- Home type: SingleFamily
- Architectural style: Raised Ranch
- Property subtype: Single Family Residence
Materials
- Frame
- Foundation: Concrete Perimeter
- Roof: Shingle
Condition
- Year built: 1999
Utilities & green energy
- Electric: 200+ Amp Service
- Sewer: Private Sewer
- Water: Private
- Utilities for property: for Electric Range, for Electric Dryer, Washer Hookup
Community & neighborhood
Community
- Community features: Walk/Jog Trails, Golf, Laundromat, Bike Path, Conservation Area, House of Worship, Public School, University
Location
- Region: Dudley
Price history
| Date | Event | Price |
|---|---|---|
| 9/8/2023 | Sold | $550,000+0.2%$175/sqft |
Source: MLS PIN #73137149 | ||
| 7/25/2023 | Contingent | $549,000$175/sqft |
Source: MLS PIN #73137149 | ||
| 7/17/2023 | Listed for sale | $549,000+57.1%$175/sqft |
Source: MLS PIN #73137149 | ||
| 7/13/2007 | Sold | $349,500$111/sqft |
Source: Public Record | ||
Public tax history
| Year | Property taxes | Tax assessment |
|---|---|---|
| 2025 | $6,085 +3% | $575,700 +2.2% |
| 2024 | $5,905 +12.2% | $563,500 +8.7% |
| 2023 | $5,265 +6.3% | $518,200 +22.4% |
Find assessor info on the county website
Neighborhood: 01571
Nearby schools
GreatSchools rating
- NAMason Road SchoolGrades: PK-1Distance: 1.2 mi
- 4/10Dudley Middle SchoolGrades: 5-8Distance: 1.9 mi
- 6/10Shepherd Hill Regional High SchoolGrades: 9-12Distance: 2 mi
Schools provided by the listing agent
- Elementary: Dudley Elm
- Middle: Dudley Middle
- High: Shepherd Hill
Source: MLS PIN. This data may not be complete. We recommend contacting the local school district to confirm school assignments for this home.

Get pre-qualified for a loan
At Zillow Home Loans, we can pre-qualify you in as little as 5 minutes with no impact to your credit score.An equal housing lender. NMLS #10287.
Sell for more on Zillow
Get a free Zillow Showcase℠ listing and you could sell for .
$605,200
2% more+ $12,104
With Zillow Showcase(estimated)
$617,304
