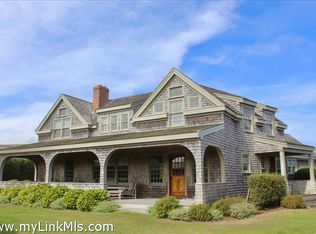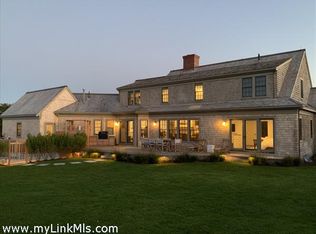Sold for $5,850,000
$5,850,000
5 Upper Tawpawshaw Rd, Nantucket, MA 02554
5beds
4,861sqft
Single Family Residence
Built in 2005
0.39 Acres Lot
$5,850,400 Zestimate®
$1,203/sqft
$5,540 Estimated rent
Home value
$5,850,400
Estimated sales range
Not available
$5,540/mo
Zestimate® history
Loading...
Owner options
Explore your selling options
What's special
Welcome to "Edgemoor", a private island retreat nestled on a quiet cul de sac in Nantucket. This beautifully appointed 5 bedroom residence combines timeless charm with modern amenities, set on a generous lot abutting hundreds of acres of protected conservation land with direct access to walking paths from your own backyard. Natural light pours in the window-filled, designer decorated, living room with coffered ceiling where a fireplace anchors the space and offers a spacious gathering spot year-round. Just off the fully-equipped kitchen, a charming gas stove adds warmth and character to the breakfast room. Large bar/pantry flows naturally from the kitchen with wine cooler and icemaker. An office above the attached one car garage provides an ideal space for work or creativity, while the finished lower level features a fully equipped gym with one bedroom and full bath. Radiant heated floors and large sitting area with television. 9.5 foot ceilings throughout. Outdoors, "Edgemoor" invites relaxation and entertainment with a 13'x30' in-ground pool, and thoughtfully designed gathering areas-all surrounded by lush landscaping and serene beauty. A true Nantucket sanctuary, "Edgemoor" offers both privacy and proximity to the island's best amenities, blending luxury living with the quiet magic of the island. NOT A DRIVE BY -- MUST BE SEEN.
Zillow last checked: 8 hours ago
Listing updated: January 16, 2026 at 01:37pm
Listed by:
Daniel Barber,
Maury People Sotheby's International Realty
Bought with:
Carl C. Lindvall
William Raveis Nantucket
Source: LINK,MLS#: 92266
Facts & features
Interior
Bedrooms & bathrooms
- Bedrooms: 5
- Bathrooms: 5
- Full bathrooms: 4
- 1/2 bathrooms: 1
- Main level bedrooms: 1
Heating
- OFHA
Appliances
- Included: Stove: DCS Gas, Washer: yes 2
Features
- A, AC, Ins, Irr, OSh, Floor 1: Large entry hall looking through to the living room with fireplace. Lovely Wood Mode kitchen with large pantry open to breakfast room with gas stove. Private television room. Owner's suite with coffered ceiling, large walk in closet with washer & dryer and large bath with 4x5 shower. Jacuzzi style tub. Double vanity., Floor 2: Bedroom with private bath. Two bedrooms with shared bath that has a double vanity and double shower. Laundry room. ABOVE GARAGE: Private, finished office.
- Flooring: 2
- Basement: Radiant heated floors.
- Has fireplace: No
- Fireplace features: 1
Interior area
- Total structure area: 4,861
- Total interior livable area: 4,861 sqft
Property
Parking
- Parking features: Yes
- Has garage: Yes
Features
- Exterior features: Deck, Garden, Patio, Porch, P/Pool, Gym
- Has view: Yes
- View description: None, Pasture
- Frontage type: None
Lot
- Size: 0.39 Acres
- Features: See: Tewtawkimmo Restrictions, Large, Landscaped With Pool.
Details
- Additional structures: Garage with radiant heat.
- Parcel number: 42
- Zoning: LUG3
Construction
Type & style
- Home type: SingleFamily
- Property subtype: Single Family Residence
Materials
- Foundation: Poured cement
Condition
- Year built: 2005
Utilities & green energy
- Sewer: Septic Tank
- Water: Town
- Utilities for property: Cbl
Community & neighborhood
Location
- Region: Nantucket
HOA & financial
HOA
- HOA fee: $1,000 annually
- Services included: Road maintenance, neighborhood landscaping and lighting.
Other
Other facts
- Listing agreement: E
Price history
| Date | Event | Price |
|---|---|---|
| 1/15/2026 | Sold | $5,850,000-5.6%$1,203/sqft |
Source: LINK #92266 Report a problem | ||
| 12/5/2025 | Pending sale | $6,195,000$1,274/sqft |
Source: LINK #92266 Report a problem | ||
| 7/8/2025 | Listed for sale | $6,195,000+1534.6%$1,274/sqft |
Source: LINK #92266 Report a problem | ||
| 11/24/2010 | Sold | $379,000-84%$78/sqft |
Source: Public Record Report a problem | ||
| 7/31/2006 | Sold | $2,372,500+324.4%$488/sqft |
Source: LINK #66819 Report a problem | ||
Public tax history
| Year | Property taxes | Tax assessment |
|---|---|---|
| 2025 | $12,290 +7.2% | $3,747,000 +2.3% |
| 2024 | $11,463 +18.4% | $3,662,300 +21.4% |
| 2023 | $9,683 | $3,016,600 +15.2% |
Find assessor info on the county website
Neighborhood: 02554
Nearby schools
GreatSchools rating
- 4/10Nantucket Intermediate SchoolGrades: 3-5Distance: 2.2 mi
- 4/10Cyrus Peirce Middle SchoolGrades: 6-8Distance: 2.2 mi
- 6/10Nantucket High SchoolGrades: 9-12Distance: 2.2 mi

