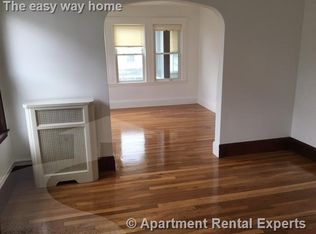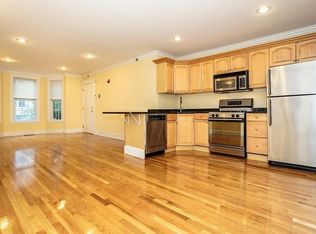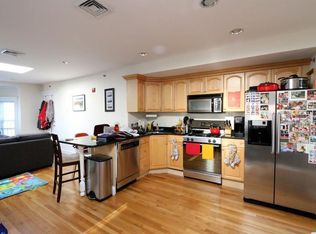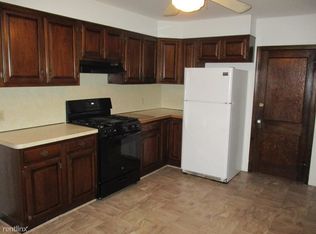TREMENDOUS opportunity to LIVE IN A 2-family Next door to Tufts University in Somerville. This property offers options for the owner-occupant, investor or developer. #1 contains an entry hall, 2bedrooms, living room, dining room with beautiful built-in china cabinet, and eat-in kitchen with pantry. #2 consists of two floors with an entry hall, 3 bedrooms, living room, dining room, updated eat-in-kitchen with built-in desk area, enclosed porch, and plenty of attic storage including a cedar closet. Wood floors and NEW windows throughout and TWO brand new HEATING SYSTEMS.Trim is original unpainted Gumwood. Full basement. Off-street parking for TWO CARS and a back yard for grilling or gardening TOO!. WOW! This Two Family Home is perfect for anyone that is attending the University Academic school year. Less than a 3 min walk to class,10min walk to Davis SQ, RED LINE M.B.T.A.Train Station to Harvard sq. CANCLED NO ! open house !!!! CANCLED NO!!! open house !!!!!!
This property is off market, which means it's not currently listed for sale or rent on Zillow. This may be different from what's available on other websites or public sources.



