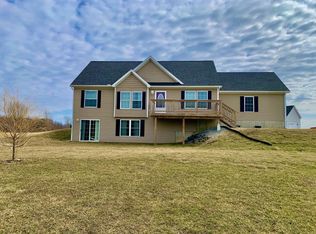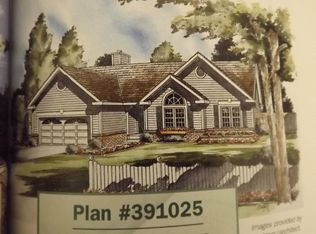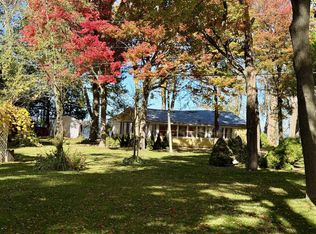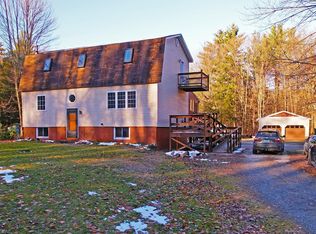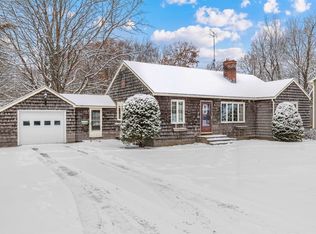Looking for a home with gorgeous pastoral and lake views, Lake Champlain access, room for the whole family and end of the road privacy? Look no further. This three bedroom, two bath custom ranch has it all! This home was a 2019 build. The open floor plan lends itself to intimate entertaining as well as large gatherings. It boasts three generously sized bedrooms, partially finished walkout basement, massive upstairs bonus room and two full baths. It has a beautiful country setting yet is less than 15 minutes from I89. The deeded Lake Champlain access is just down the street and gives you the ability to put you own dock in. An absolute must see!
Active
Listed by:
Michael Savage,
RE/MAX North Professionals 802-655-3333
Price cut: $49.8K (12/1)
$450,000
5 Tylers Way, Swanton, VT 05488
3beds
3,020sqft
Est.:
Ranch
Built in 2019
1.01 Acres Lot
$-- Zestimate®
$149/sqft
$-- HOA
What's special
Lake champlain accessMassive upstairs bonus roomGenerously sized bedroomsDeeded lake champlain accessOpen floor planPartially finished walkout basement
- 100 days |
- 919 |
- 40 |
Zillow last checked: 8 hours ago
Listing updated: December 01, 2025 at 04:03am
Listed by:
Michael Savage,
RE/MAX North Professionals 802-655-3333
Source: PrimeMLS,MLS#: 5059159
Tour with a local agent
Facts & features
Interior
Bedrooms & bathrooms
- Bedrooms: 3
- Bathrooms: 2
- Full bathrooms: 2
Heating
- Propane, Baseboard
Cooling
- None
Appliances
- Included: Dishwasher, Dryer, Electric Range, Refrigerator, Washer
Features
- Flooring: Carpet, Laminate, Vinyl
- Basement: Partially Finished,Walk-Out Access
Interior area
- Total structure area: 3,120
- Total interior livable area: 3,020 sqft
- Finished area above ground: 1,788
- Finished area below ground: 1,232
Property
Parking
- Total spaces: 2
- Parking features: Gravel
- Garage spaces: 2
Features
- Levels: One
- Stories: 1
- Has view: Yes
- View description: Water, Lake, Mountain(s)
- Has water view: Yes
- Water view: Water,Lake
- Waterfront features: Lake Access
- Body of water: Lake Champlain
- Frontage length: Road frontage: 135
Lot
- Size: 1.01 Acres
- Features: Field/Pasture
Details
- Parcel number: (201)TW00050004
- Zoning description: Residential
Construction
Type & style
- Home type: SingleFamily
- Architectural style: Ranch
- Property subtype: Ranch
Materials
- Wood Frame
- Foundation: Poured Concrete
- Roof: Architectural Shingle
Condition
- New construction: No
- Year built: 2019
Utilities & green energy
- Electric: 200+ Amp Service
- Sewer: Septic Tank
- Utilities for property: Cable at Site, Propane, Phone Available
Community & HOA
Location
- Region: Swanton
Financial & listing details
- Price per square foot: $149/sqft
- Tax assessed value: $50,700
- Annual tax amount: $5,450
- Date on market: 9/2/2025
- Road surface type: Gravel
Estimated market value
Not available
Estimated sales range
Not available
$3,362/mo
Price history
Price history
| Date | Event | Price |
|---|---|---|
| 12/1/2025 | Price change | $450,000-10%$149/sqft |
Source: | ||
| 9/26/2025 | Price change | $499,8000%$165/sqft |
Source: | ||
| 9/2/2025 | Listed for sale | $499,900+72.4%$166/sqft |
Source: | ||
| 6/22/2020 | Sold | $290,000+0.3%$96/sqft |
Source: | ||
| 4/24/2020 | Pending sale | $289,000$96/sqft |
Source: Keller Williams Realty Green Mountain Properties #4762822 Report a problem | ||
Public tax history
Public tax history
| Year | Property taxes | Tax assessment |
|---|---|---|
| 2017 | $927 | $50,700 |
Find assessor info on the county website
BuyAbility℠ payment
Est. payment
$2,462/mo
Principal & interest
$1745
Property taxes
$559
Home insurance
$158
Climate risks
Neighborhood: 05488
Nearby schools
GreatSchools rating
- 2/10Alburg Community Education CenterGrades: PK-8Distance: 4.4 mi
- 4/10Missisquoi Valley Uhsd #7Grades: 7-12Distance: 5.9 mi
Schools provided by the listing agent
- Elementary: Swanton School
- Middle: Missisquoi Valley Union Jshs
- High: Missisquoi Valley UHSD #7
- District: Missisquoi Valley UHSD 7
Source: PrimeMLS. This data may not be complete. We recommend contacting the local school district to confirm school assignments for this home.
- Loading
- Loading
