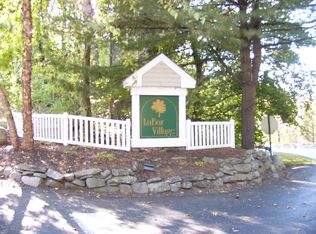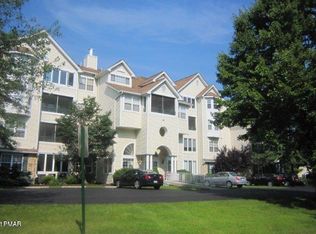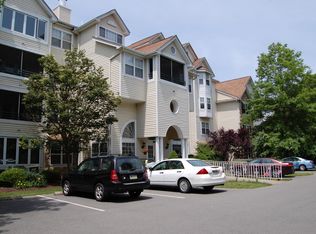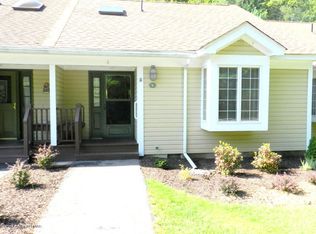Sold for $246,000 on 06/16/25
$246,000
5 Turtle Cv, Stroudsburg, PA 18360
2beds
1,223sqft
Single Family Residence
Built in 1985
871.2 Square Feet Lot
$246,300 Zestimate®
$201/sqft
$1,866 Estimated rent
Home value
$246,300
$234,000 - $259,000
$1,866/mo
Zestimate® history
Loading...
Owner options
Explore your selling options
What's special
Impeccable townhome with gorgeous views of the pond in Labar Village Senior Community. Pride of ownership shines throughout featuring new appliances, new flooring, new bathroom with walk in shower, whitewashed fireplace, newer HVAC, newly insulated crawl space, new kitchen counter and backsplash and many other upgrades. Move right in - the Modern immaculate furniture is all included in the sale. This unit comes with a detached garage steps from the front door with plenty of storage. There is also a full bath located upstairs in the loft (2nd Bedroom) and an abundant amount of storage space in the walk in attic. The enclosed porch overlooking the pond has been transformed into a cozy, sunshine filled den. Wait, there's more! Labar Village offers 24/7 security, free shuttle bus to take to dr. appts, shopping, etc., social activities like pizza parties, wine and cheese parties, catered quarterly events and so much more.
Zillow last checked: 8 hours ago
Listing updated: June 16, 2025 at 08:44am
Listed by:
Rick Esposito 570-807-1440,
Realty Executives - Stroudsburg
Bought with:
Rick Esposito, RS 142876A
Realty Executives - Stroudsburg
Source: PMAR,MLS#: PM-132208
Facts & features
Interior
Bedrooms & bathrooms
- Bedrooms: 2
- Bathrooms: 2
- Full bathrooms: 2
Primary bedroom
- Description: Walkin closet/bay window
- Level: First
- Area: 184
- Dimensions: 16 x 11.5
Bedroom 2
- Level: Second
- Area: 120.75
- Dimensions: 11.5 x 10.5
Primary bathroom
- Description: New walkin shower
- Level: First
- Area: 40
- Dimensions: 8 x 5
Bathroom 2
- Level: Second
- Area: 35
- Dimensions: 7 x 5
Dining room
- Level: First
- Area: 81
- Dimensions: 9 x 9
Family room
- Level: First
- Area: 160
- Dimensions: 8 x 20
Kitchen
- Description: New Countertop/backsplash
- Level: First
- Area: 80
- Dimensions: 10 x 8
Living room
- Description: Fireplace
- Level: First
- Area: 217.5
- Dimensions: 15 x 14.5
Heating
- Forced Air, Heat Pump, Electric
Cooling
- Ceiling Fan(s), Central Air
Appliances
- Included: Electric Oven, Self Cleaning Oven, Electric Range, Refrigerator, Water Heater, Dishwasher, Exhaust Fan, Vented Exhaust Fan, Microwave, Washer/Dryer Stacked
- Laundry: Main Level, In Kitchen, Electric Dryer Hookup, Washer Hookup
Features
- Breakfast Bar, Pantry, Vaulted Ceiling(s), Walk-In Closet(s), Chandelier, Ceiling Fan(s), Natural Woodwork, Storage
- Flooring: Ceramic Tile, Laminate, Luxury Vinyl, Vinyl
- Doors: Barn Door(s), Sliding Doors
- Windows: Bay Window(s), Skylight(s)
- Basement: Concrete
- Number of fireplaces: 1
- Fireplace features: Living Room, Wood Burning, Brick, Masonry, Stove Flue
- Furnished: Yes
- Common walls with other units/homes: 2+ Common Walls
Interior area
- Total structure area: 1,373
- Total interior livable area: 1,223 sqft
- Finished area above ground: 1,003
- Finished area below ground: 0
Property
Parking
- Total spaces: 2
- Parking features: RV/Boat Storage
- Garage spaces: 1
- Uncovered spaces: 1
Accessibility
- Accessibility features: Enhanced Accessible, Built In Shower Chair
Features
- Stories: 2
- Patio & porch: Front Porch, Rear Porch, Enclosed, Glass Enclosed
Lot
- Size: 871.20 sqft
Details
- Additional parcels included: 18-5.3.1.5-2C
- Parcel number: 185.3.1.543
- Zoning description: Residential
Construction
Type & style
- Home type: SingleFamily
- Property subtype: Single Family Residence
Materials
- Wood Siding
- Roof: Fiberglass
Condition
- Year built: 1985
Utilities & green energy
- Sewer: Public Sewer
- Water: Public
Community & neighborhood
Security
- Security features: 24 Hour Security, Fire Alarm, Security Gate, Security Guard, Security System, Security System Owned, Smoke Detector(s)
Senior living
- Senior community: Yes
Location
- Region: Stroudsburg
- Subdivision: Labar Village
HOA & financial
HOA
- Has HOA: Yes
- HOA fee: $387 monthly
- Amenities included: Security, Gated, Clubhouse, Party Room, Senior Center, Street Lights, RV/Boat Storage, Recreation Room, Game Room, Fitness Center, Jogging Path, Trail(s)
- Services included: Trash, Pest Control, Security, Maintenance Grounds, Maintenance Road
Other
Other facts
- Listing terms: Cash,Conventional
- Road surface type: Paved
Price history
| Date | Event | Price |
|---|---|---|
| 6/16/2025 | Sold | $246,000$201/sqft |
Source: PMAR #PM-132208 | ||
| 5/16/2025 | Pending sale | $246,000$201/sqft |
Source: PMAR #PM-132208 | ||
| 5/15/2025 | Listed for sale | $246,000+105%$201/sqft |
Source: PMAR #PM-132208 | ||
| 8/10/2020 | Sold | $120,000+84.9%$98/sqft |
Source: Public Record | ||
| 12/18/2017 | Listing removed | $64,900$53/sqft |
Source: Better Homes & Garden Real Estate Wilkins & Associates/Wilkins & Assoc R E Inc. #564291 | ||
Public tax history
| Year | Property taxes | Tax assessment |
|---|---|---|
| 2025 | $3,488 +7.2% | $78,590 |
| 2024 | $3,253 +4% | $78,590 |
| 2023 | $3,127 +4.1% | $78,590 |
Find assessor info on the county website
Neighborhood: 18360
Nearby schools
GreatSchools rating
- 4/10B F Morey El SchoolGrades: K-4Distance: 0.6 mi
- 7/10Stroudsburg Junior High SchoolGrades: 8-9Distance: 2.2 mi
- 7/10Stroudsburg High SchoolGrades: 10-12Distance: 0.6 mi

Get pre-qualified for a loan
At Zillow Home Loans, we can pre-qualify you in as little as 5 minutes with no impact to your credit score.An equal housing lender. NMLS #10287.
Sell for more on Zillow
Get a free Zillow Showcase℠ listing and you could sell for .
$246,300
2% more+ $4,926
With Zillow Showcase(estimated)
$251,226


