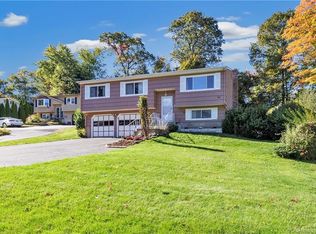Sold for $460,000 on 06/15/23
$460,000
5 Turner Road, Shelton, CT 06484
3beds
1,620sqft
Single Family Residence
Built in 1978
0.5 Acres Lot
$536,100 Zestimate®
$284/sqft
$3,151 Estimated rent
Home value
$536,100
$509,000 - $563,000
$3,151/mo
Zestimate® history
Loading...
Owner options
Explore your selling options
What's special
Welcome to 5 Turner Road! After Being Lovingly Cared For & Improved Upon, This 1620 Square Foot Home Is Ready For Its Next Owners. Nestled on a Half-Acre, This Home Has A Functional Yet Flexible Floorplan That Suits Today's Lifestyle...It Offers Great Entertainment Potential Whether It's Outdoor Summer Parties On The Deck or Indoor Winter Holidays By The Fireplace! Granite & Stainless Steel Kitchen With Gas Range Opens to Dining Room With Hardwood Floor. Sunny Living Rm with Hardwood Floor and Bow Window. Lower Level Family Room With Floor To Ceiling Fireplace & Full Bath. Lots of Recent Improvements: Remodeled Bathrooms, All New Windows (2018), New Garage Doors (apprx 2017), New Front & Rear Doors (2020). 2 Car Garage with Electric Openers Plus a Shed With Electricity. Rear Deck Overlooks The Yard With Above Ground Pool...Lots of Interesting Plantings Punctuate the Yard With Color & Beauty. This Spectacular Home Is Convenient To Highways, Shopping, Sports Center, Restaurants, etc.. Don't Miss It!
Zillow last checked: 8 hours ago
Listing updated: July 09, 2024 at 08:17pm
Listed by:
David Soares 203-610-3953,
RE/MAX Right Choice 203-268-1118
Bought with:
Fredda Takacs, RES.0753161
Coldwell Banker Realty
Jacqueline Hollerbach
Coldwell Banker Realty
Source: Smart MLS,MLS#: 170564210
Facts & features
Interior
Bedrooms & bathrooms
- Bedrooms: 3
- Bathrooms: 2
- Full bathrooms: 2
Primary bedroom
- Features: Ceiling Fan(s), Hardwood Floor
- Level: Main
- Area: 180 Square Feet
- Dimensions: 12 x 15
Bedroom
- Features: Hardwood Floor
- Level: Main
- Area: 144 Square Feet
- Dimensions: 12 x 12
Bedroom
- Features: Hardwood Floor
- Level: Main
- Area: 144 Square Feet
- Dimensions: 12 x 12
Bathroom
- Level: Main
Bathroom
- Level: Lower
Dining room
- Features: Hardwood Floor
- Level: Main
- Area: 120 Square Feet
- Dimensions: 10 x 12
Family room
- Features: Fireplace
- Level: Lower
- Area: 352 Square Feet
- Dimensions: 16 x 22
Kitchen
- Features: Balcony/Deck, Granite Counters, Tile Floor
- Level: Main
- Area: 132 Square Feet
- Dimensions: 11 x 12
Living room
- Features: Bay/Bow Window, Ceiling Fan(s), Hardwood Floor
- Level: Main
- Area: 195 Square Feet
- Dimensions: 13 x 15
Heating
- Hot Water, Oil
Cooling
- Central Air
Appliances
- Included: Gas Range, Microwave, Refrigerator, Dishwasher, Electric Water Heater
- Laundry: Lower Level
Features
- Windows: Thermopane Windows
- Basement: Finished
- Attic: Pull Down Stairs
- Number of fireplaces: 1
Interior area
- Total structure area: 1,620
- Total interior livable area: 1,620 sqft
- Finished area above ground: 1,220
- Finished area below ground: 400
Property
Parking
- Total spaces: 2
- Parking features: Attached, Asphalt
- Attached garage spaces: 2
- Has uncovered spaces: Yes
Features
- Patio & porch: Deck
- Has private pool: Yes
- Pool features: Above Ground
Lot
- Size: 0.50 Acres
- Features: Cul-De-Sac
Details
- Additional structures: Shed(s)
- Parcel number: 290330
- Zoning: R-3
Construction
Type & style
- Home type: SingleFamily
- Architectural style: Ranch
- Property subtype: Single Family Residence
Materials
- Shake Siding
- Foundation: Concrete Perimeter, Raised
- Roof: Asphalt
Condition
- New construction: No
- Year built: 1978
Utilities & green energy
- Sewer: Septic Tank
- Water: Public
Green energy
- Energy efficient items: Windows
Community & neighborhood
Community
- Community features: Medical Facilities, Playground
Location
- Region: Shelton
HOA & financial
HOA
- Has HOA: Yes
- HOA fee: $500 annually
- Services included: Snow Removal, Road Maintenance
Price history
| Date | Event | Price |
|---|---|---|
| 6/15/2023 | Sold | $460,000+12.2%$284/sqft |
Source: | ||
| 6/1/2023 | Contingent | $409,900$253/sqft |
Source: | ||
| 4/28/2023 | Listed for sale | $409,900+96.1%$253/sqft |
Source: | ||
| 6/21/2016 | Sold | $209,000-0.4%$129/sqft |
Source: | ||
| 3/28/2016 | Price change | $209,900-12.5%$130/sqft |
Source: Carey & Guarrera Real Estate #V10097798 Report a problem | ||
Public tax history
| Year | Property taxes | Tax assessment |
|---|---|---|
| 2025 | $4,495 -1.9% | $238,840 |
| 2024 | $4,581 +11.6% | $238,840 +1.6% |
| 2023 | $4,106 | $235,060 |
Find assessor info on the county website
Neighborhood: 06484
Nearby schools
GreatSchools rating
- NALong Hill SchoolGrades: K-3Distance: 1.2 mi
- 3/10Intermediate SchoolGrades: 7-8Distance: 3.6 mi
- 7/10Shelton High SchoolGrades: 9-12Distance: 3.9 mi
Schools provided by the listing agent
- High: Shelton
Source: Smart MLS. This data may not be complete. We recommend contacting the local school district to confirm school assignments for this home.

Get pre-qualified for a loan
At Zillow Home Loans, we can pre-qualify you in as little as 5 minutes with no impact to your credit score.An equal housing lender. NMLS #10287.
Sell for more on Zillow
Get a free Zillow Showcase℠ listing and you could sell for .
$536,100
2% more+ $10,722
With Zillow Showcase(estimated)
$546,822