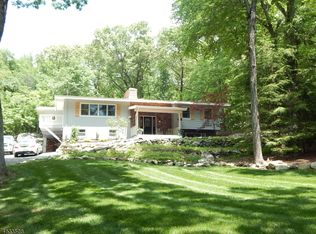Beautifully expanded Montville Township home on almost an acre of property located on a quiet cul-de-sac. Features master bedroom/bath addition, hardwood floors, amazing overall space. Kitchen equipped with granite counters + steel appliances. Lower level family room has plenty of room for recreation, office area and storage. Gorgeous deck with retractable awning overlooking a glorious private yard is perfect for play, entertaining or simply enjoying some peace and quiet. This home has amazing overall curb appeal! Completely move in ready for you to enjoy. Sellers converted from oil to gas, paperwork on file. All Montville schools, Boonton mailing address.
This property is off market, which means it's not currently listed for sale or rent on Zillow. This may be different from what's available on other websites or public sources.
