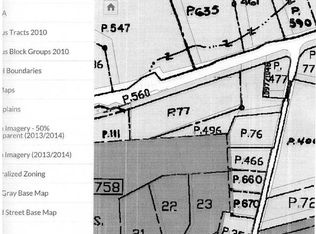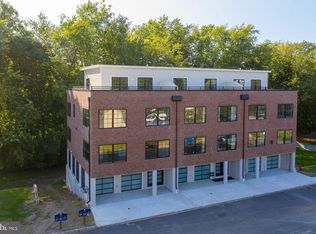This gorgeous new home sits on over 3 acres in Beautiful Kingwood Township! Just completed in 2022, you greet your guests in a large foyer that leads you to your Stunning Dream Kitchen! Custom maple cabinets with soft close features, built-in spice rack & Microwave. Plenty of Storage for all of your favorite kitchen items. Kitchen also features an oversized island, commercial SS appliances made by Zline, which includes a SS Hood. Gorgeous Quartz countertops & Farmhouse sink add to the brilliance of this home! Sitting off the kitchen is a large pantry & a mudroom w/ a built-in bench. The dining area can fit your dream table & is full of light w/ oversized sliding doors that give you a view of your private backyard w/ access to your 10x10 deck & a large area prepped for the patio of your dreams! Your grand 2 story family room has large windows, floor to ceiling ledgestone gas fireplace & already pre-wired, just hang your TV!! A spacious 1/2 bath w/ marble countertop & a home office finishes off the main floor. Upstairs has 3 spacious bedrooms w/ double door closets. The main bath has a vanity w/ quartz countertop & a tub/shower that is tiled to perfection! The primary bedroom has a tray ceiling, a sitting room for relaxing w/ two WIC's. The primary bath has an oversized double vanity w/ quartz countertop & matching quartz stall shower w/ a seat & beautiful frameless door. The 2nd floor laundry room has it's own linen closet & emergency drain. It also has access to a walkup attic that is 100% ready to be finished & can add 800 sqft to this one-of-a-kind home. Large basement w/walkout to garage, already insulated w/ Superior Walls. Real Hardwood floors throughout, crown molding on 1st floor, recessed lighting, oak steps & handrail, all Moen Fixtures, R13 Insulated Garage Doors & Jackshaft Garage Door Openers. Future finishing in mind when this stunning home was built!
This property is off market, which means it's not currently listed for sale or rent on Zillow. This may be different from what's available on other websites or public sources.


