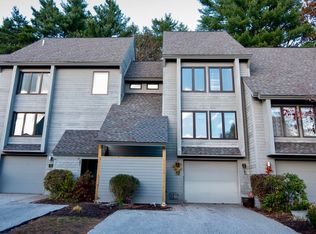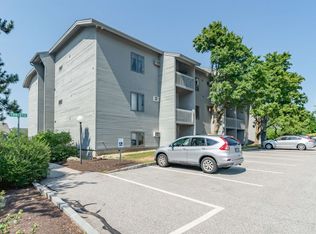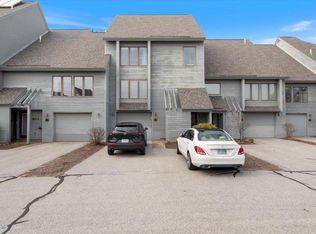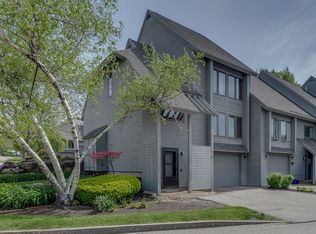Closed
Listed by:
Kathy Ahlin,
BHG Masiello Concord 603-228-0151
Bought with: Elite Realty Experts
$350,000
5 Tsienneto Road #143, Derry, NH 03038
2beds
1,624sqft
Condominium, Townhouse
Built in 1987
-- sqft lot
$353,000 Zestimate®
$216/sqft
$2,653 Estimated rent
Home value
$353,000
$328,000 - $378,000
$2,653/mo
Zestimate® history
Loading...
Owner options
Explore your selling options
What's special
Desirable End Unit in Sunview Condos – Derry, NH Welcome to easy living at the sought-after Sunview Condominium Development in Derry! This bright and spacious end unit offers 2 bedrooms and 1.5 baths, with hardwood floors throughout the main level and an open-concept layout that flows seamlessly from living to dining to kitchen. Enjoy your morning coffee on the covered porch off the kitchen, and unwind in the evening on the private balcony off the primary bedroom. The first-floor half bath includes a convenient washer/dryer combo, and the spaceous unfinished basement offers ample storage and potential for future finishing. With two assigned parking spots and plenty of guest parking, you’ll always have space for visitors. The low monthly association fee of $450. includes water, sewer, landscaping, plowing, and trash removal—making homeownership here truly low-maintenance. Delayed showings begin at the Open House on Saturday, March 29th from 11:00 AM to 1:00 PM. This home is also an easy walk to Pinkerton Academy, and just minutes from **shopping, dining, and major commuter routes perfect for convenience and community. Don’t miss your chance to own in one of Derry’s most desirable condo communities!
Zillow last checked: 8 hours ago
Listing updated: April 28, 2025 at 06:52am
Listed by:
Kathy Ahlin,
BHG Masiello Concord 603-228-0151
Bought with:
Brendena Fleming
Elite Realty Experts
Source: PrimeMLS,MLS#: 5033586
Facts & features
Interior
Bedrooms & bathrooms
- Bedrooms: 2
- Bathrooms: 2
- Full bathrooms: 1
- 1/2 bathrooms: 1
Heating
- Electric, Heat Pump
Cooling
- Central Air
Appliances
- Included: Dishwasher, Dryer, Electric Range, Refrigerator, Washer
Features
- Ceiling Fan(s)
- Flooring: Carpet, Hardwood, Tile
- Basement: Unfinished,Interior Entry
Interior area
- Total structure area: 2,406
- Total interior livable area: 1,624 sqft
- Finished area above ground: 1,624
- Finished area below ground: 0
Property
Parking
- Total spaces: 2
- Parking features: Paved, Parking Spaces 2
Features
- Levels: Two
- Stories: 2
- Patio & porch: Porch
- Exterior features: Deck
- Waterfront features: Pond
Lot
- Features: Landscaped, Near Shopping, Neighborhood
Details
- Parcel number: DERYM8B77L143
- Zoning description: MFR
Construction
Type & style
- Home type: Townhouse
- Property subtype: Condominium, Townhouse
Materials
- Wood Siding
- Foundation: Concrete
- Roof: Asphalt Shingle
Condition
- New construction: No
- Year built: 1987
Utilities & green energy
- Electric: Circuit Breakers
- Sewer: Public Sewer
- Utilities for property: Cable Available
Community & neighborhood
Security
- Security features: Smoke Detector(s)
Location
- Region: Derry
HOA & financial
Other financial information
- Additional fee information: Fee: $450
Price history
| Date | Event | Price |
|---|---|---|
| 4/25/2025 | Sold | $350,000$216/sqft |
Source: | ||
| 3/31/2025 | Contingent | $350,000$216/sqft |
Source: | ||
| 3/26/2025 | Listed for sale | $350,000+106.5%$216/sqft |
Source: | ||
| 8/16/2016 | Sold | $169,500-3.1%$104/sqft |
Source: | ||
| 7/24/2016 | Pending sale | $174,900$108/sqft |
Source: Changing Seasons Realty, LLC #4505652 Report a problem | ||
Public tax history
| Year | Property taxes | Tax assessment |
|---|---|---|
| 2024 | $5,521 -2.6% | $295,400 +7.7% |
| 2023 | $5,670 +8.6% | $274,200 |
| 2022 | $5,221 +9.7% | $274,200 +40.2% |
Find assessor info on the county website
Neighborhood: 03038
Nearby schools
GreatSchools rating
- 5/10Ernest P. Barka Elementary SchoolGrades: K-5Distance: 1 mi
- 4/10Gilbert H. Hood Middle SchoolGrades: 6-8Distance: 0.6 mi
Schools provided by the listing agent
- Elementary: Ernest P. Barka
- Middle: Gilbert H. Hood Middle School
- High: Pinkerton Academy
- District: Derry School District SAU #10
Source: PrimeMLS. This data may not be complete. We recommend contacting the local school district to confirm school assignments for this home.
Get a cash offer in 3 minutes
Find out how much your home could sell for in as little as 3 minutes with a no-obligation cash offer.
Estimated market value$353,000
Get a cash offer in 3 minutes
Find out how much your home could sell for in as little as 3 minutes with a no-obligation cash offer.
Estimated market value
$353,000



