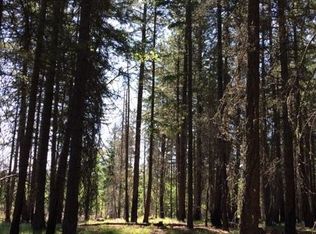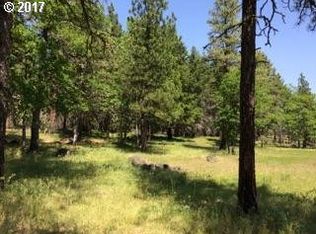Nearly 3000 sq ft, 4 bed/3 bath, w/2 master suites on 20 acres. Manicured, parklike yard, water features & raised garden beds surround the home. 10' & vaulted ceilings with skylights, heat pump, A/C & woodstove. Bamboo & oak hardwood flooring + tile. New roof in 2017. Separate family & living rooms + sun room & more! Hot tub & all appliances stay, plus the ones in the outdoor meat processing room! Chickens can even stay. RV hookup also
This property is off market, which means it's not currently listed for sale or rent on Zillow. This may be different from what's available on other websites or public sources.

