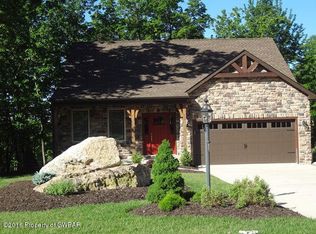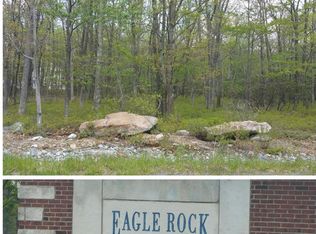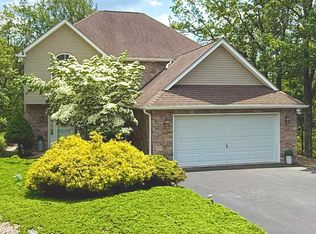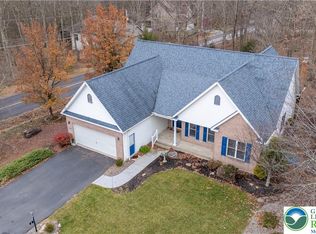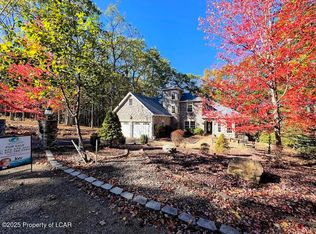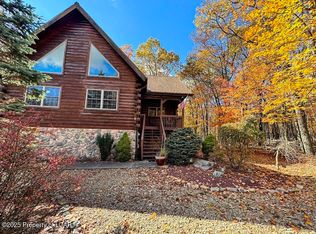SPACIOUS, TURN KEY, A-FRAME 4 BEDROOM, 4 BATH HOME IN THE GATED COMMUNITY OF EAGLE ROCK RESORT! Enjoy the view of the golf course from the deck, lounging in the hot tub, or through the wall of windows in the open concept great room .This home features :Hot tub, HW floors, vaulted ceilings, stone F/P, 2 primary bedrooms with private baths.and more! It's located close to entrance & amenities ! Eagle Rock Resort offers many 4 season amenities; 2 golf courses, ski, snow tubing, indoor/outdoor pools, tennis, pickle ball and basketball courts, bocce ball pavillion, lake , beach, equestrian center , spa and more. You will always feel like you are on vacation!
For sale
Price cut: $25.1K (12/30)
$449,900
5 Troon Rd, Hazle Township, PA 18202
4beds
3,000sqft
Est.:
Single Family Residence
Built in 2006
6,969.6 Square Feet Lot
$-- Zestimate®
$150/sqft
$130/mo HOA
What's special
Hot tubWall of windowsOpen concept great roomVaulted ceilingsHw floors
- 319 days |
- 375 |
- 18 |
Zillow last checked: 8 hours ago
Listing updated: December 30, 2025 at 01:14am
Listed by:
Kathy Sappie 570-579-3571,
Keller Williams Real Estate, Kingston 570-585-5800
Source: Luzerne County AOR,MLS#: 25-1094
Tour with a local agent
Facts & features
Interior
Bedrooms & bathrooms
- Bedrooms: 4
- Bathrooms: 4
- Full bathrooms: 4
Rooms
- Room types: Master Bathroom, Loft
Primary bedroom
- Description: Ensuite
- Level: 2
- Area: 255
- Dimensions: 17 x 15
Bedroom 2
- Level: 1
- Area: 182
- Dimensions: 14 x 13
Bedroom 3
- Level: 1
- Area: 222.21
- Dimensions: 17.08 x 13.01
Bedroom 4
- Description: Private Bathroom, Walk In Closet
- Level: 3
- Area: 222.21
- Dimensions: 17.08 x 13.01
Primary bathroom
- Description: Whirlpool Tub, Double Sinks
- Level: 2
- Area: 81.1
- Dimensions: 10 x 8.11
Full bathroom
- Level: 1
- Area: 43.18
- Dimensions: 6.09 x 7.09
Full bathroom
- Level: 2
- Area: 60.66
- Dimensions: 10.11 x 6
Full bathroom
- Level: 3
- Area: 55.17
- Dimensions: 9.03 x 6.11
Kitchen
- Description: Granite Counters,
- Level: 2
- Area: 141.4
- Dimensions: 14 x 10.1
Living room
- Description: Living/Dining Area,Stone F/P, Vaulted Ceilings
- Level: 2
- Area: 598
- Dimensions: 23 x 26
Other
- Description: Loft
- Level: 3
- Area: 112
- Dimensions: 14 x 8
Heating
- Forced Air, Propane
Cooling
- Central Air
Appliances
- Laundry: First Floor Laundry
Features
- Ceiling Fan(s)
- Flooring: Hardwood
- Basement: Finished,Standard Entry Door
- Number of fireplaces: 1
- Fireplace features: Propane
Interior area
- Total structure area: 3,000
- Total interior livable area: 3,000 sqft
- Finished area above ground: 3,000
- Finished area below ground: 0
Property
Parking
- Total spaces: 2
- Parking features: Attached, Garage Door Opener, Driveway
- Attached garage spaces: 2
- Has uncovered spaces: Yes
Features
- Patio & porch: Patio, Deck
- Has spa: Yes
- Spa features: Bath, Heated
Lot
- Size: 6,969.6 Square Feet
- Dimensions: 60 x 120
- Features: Level, Other
Details
- Parcel number: 26U56001003000
- Zoning description: Residential
Construction
Type & style
- Home type: SingleFamily
- Property subtype: Single Family Residence
Materials
- Stone, Vinyl Siding, Drywall
Condition
- Excellent,16 - 20 Yrs
- New construction: No
- Year built: 2006
Utilities & green energy
- Sewer: Public Sewer
- Water: Public
Community & HOA
Community
- Subdivision: Eagle Rock Resort
HOA
- Has HOA: Yes
- HOA fee: $1,560 annually
Location
- Region: Hazle Township
Financial & listing details
- Price per square foot: $150/sqft
- Tax assessed value: $302,900
- Annual tax amount: $6,161
- Date on market: 3/12/2025
- Inclusions: All Appliances And All Furniture, Tv'S And Deck Furniture.
- Exclusions: Wine Fridge, China And Select Personal Things
Estimated market value
Not available
Estimated sales range
Not available
$2,729/mo
Price history
Price history
| Date | Event | Price |
|---|---|---|
| 12/30/2025 | Price change | $449,900-5.3%$150/sqft |
Source: Luzerne County AOR #25-1094 Report a problem | ||
| 9/7/2025 | Price change | $475,000-4.8%$158/sqft |
Source: Luzerne County AOR #25-1094 Report a problem | ||
| 3/12/2025 | Listed for sale | $499,000+49%$166/sqft |
Source: Luzerne County AOR #25-1094 Report a problem | ||
| 12/1/2017 | Listing removed | $335,000$112/sqft |
Source: Eagle Rock Real Estate #17-2770 Report a problem | ||
| 6/1/2017 | Listed for sale | $335,000$112/sqft |
Source: Eagle Rock Real Estate #17-2770 Report a problem | ||
Public tax history
Public tax history
| Year | Property taxes | Tax assessment |
|---|---|---|
| 2023 | $5,910 +3% | $302,900 |
| 2022 | $5,738 | $302,900 |
| 2021 | $5,738 +9.6% | $302,900 |
Find assessor info on the county website
BuyAbility℠ payment
Est. payment
$2,931/mo
Principal & interest
$2164
Property taxes
$480
Other costs
$287
Climate risks
Neighborhood: 18202
Nearby schools
GreatSchools rating
- 6/10Valley El/Middle SchoolGrades: K-8Distance: 4.1 mi
- 4/10Hazleton Area High SchoolGrades: 9-12Distance: 5.6 mi
Schools provided by the listing agent
- District: Hazleton
Source: Luzerne County AOR. This data may not be complete. We recommend contacting the local school district to confirm school assignments for this home.
