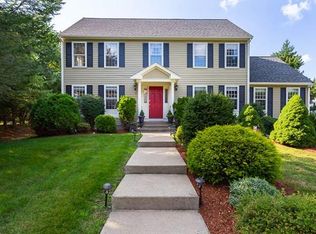Here is the one you have been waiting for! This immaculately maintained, beautifully updated Colonial is the perfect place to call home, set on a quiet cul de sac close to popular Wilson's Farm and with easy Route 2 access. A French door from the foyer invites you inside the spacious, front-to-back formal living room. Share special meals in the formal dining room with a bay window to showcase views of the huge backyard and conservation land beyond. Everyone will love to gather in the spacious, open concept kitchen with granite countertops, stainless steel appliances, a breakfast bar island and informal dining open to the family room with a fireplace. A glass slider connects to the three-season sunroom and deck beyond. Retreat to the second level to with a huge walk-in closet and spa bath with dual sinks and jacuzzi tub. Plenty of space for the whole family with 6 bedrooms and an office. Finished lower level offers a large, newly carpeted playroom, bedroom and full bath. Move right in!
This property is off market, which means it's not currently listed for sale or rent on Zillow. This may be different from what's available on other websites or public sources.
